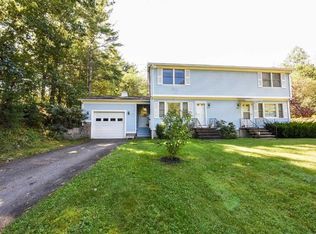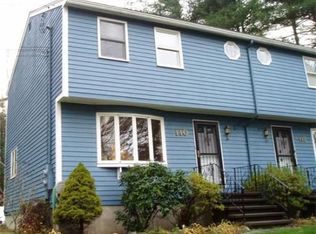Beautifully remodeled condex located in North Shirley. Many brand new amenities include granite countertops, kitchen cabinets and Frigidaire Gallery stainless steel kitchen appliances to name a few. Freshly painted throughout and ready to be enjoyed. Tranquil, wooded location nestled back from the street. Tons of private yard space. Plenty of closets and a large, open basement with plenty of storage space.
This property is off market, which means it's not currently listed for sale or rent on Zillow. This may be different from what's available on other websites or public sources.

