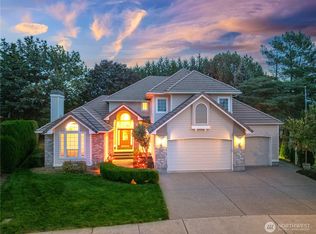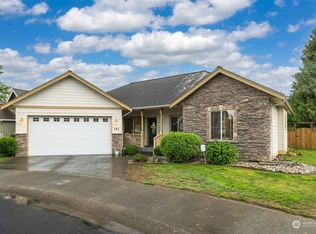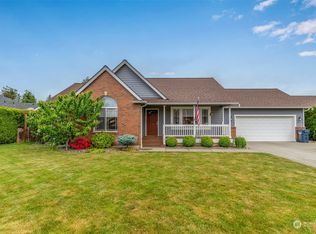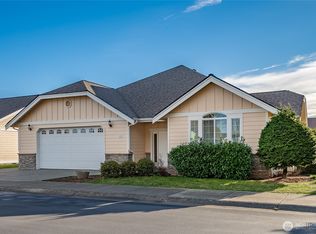Sold
Listed by:
Karen Timmer,
Windermere Real Estate Whatcom
Bought with: AgencyOne
$610,000
104 Springview Dr., Lynden, WA 98264
3beds
1,920sqft
Single Family Residence
Built in 1995
10,267.09 Square Feet Lot
$652,500 Zestimate®
$318/sqft
$2,694 Estimated rent
Home value
$652,500
$620,000 - $685,000
$2,694/mo
Zestimate® history
Loading...
Owner options
Explore your selling options
What's special
Welcome home, this easy living one level home is in a great neighborhood & located at the end of the cul de sac. This home has been well cared for & updated to today's tastes. It features engineered wood floors, tile & carpet. As you enter, you are greeted by the large living room & formal dining room. The spacious kitchen has updates like granite, white cabinets & updated appliances, it opens to breakfast nook & family room w/gas fireplace that makes for perfect relaxing. The master suite is spacious w/lots of closet space & bath, The furnace, AC, water heater, roof updated within the last few years plus much more. You will also love the 4 ft crawl space that is perfect for extra storage. outdoor patio & close to walking trails & downtown.
Zillow last checked: 8 hours ago
Listing updated: February 07, 2024 at 01:37pm
Listed by:
Karen Timmer,
Windermere Real Estate Whatcom
Bought with:
Darrell Steele, 25767
AgencyOne
Source: NWMLS,MLS#: 2182588
Facts & features
Interior
Bedrooms & bathrooms
- Bedrooms: 3
- Bathrooms: 2
- Full bathrooms: 2
- Main level bedrooms: 3
Heating
- Fireplace(s), Forced Air, Heat Pump
Cooling
- Central Air, Forced Air, Heat Pump
Appliances
- Included: Dishwasher_, Dryer, GarbageDisposal_, Microwave_, Refrigerator_, StoveRange_, Washer, Dishwasher, Garbage Disposal, Microwave, Refrigerator, StoveRange, Water Heater: natural gas, Water Heater Location: garage
Features
- Bath Off Primary, Ceiling Fan(s), Dining Room, High Tech Cabling, Walk-In Pantry
- Flooring: Ceramic Tile, Engineered Hardwood, Carpet
- Doors: French Doors
- Windows: Double Pane/Storm Window
- Basement: None
- Number of fireplaces: 1
- Fireplace features: Gas, Main Level: 1, Fireplace
Interior area
- Total structure area: 1,920
- Total interior livable area: 1,920 sqft
Property
Parking
- Total spaces: 2
- Parking features: RV Parking, Attached Garage
- Attached garage spaces: 2
Features
- Levels: One
- Stories: 1
- Entry location: Main
- Patio & porch: Ceramic Tile, Wall to Wall Carpet, Bath Off Primary, Ceiling Fan(s), Double Pane/Storm Window, Dining Room, French Doors, High Tech Cabling, Vaulted Ceiling(s), Walk-In Closet(s), Walk-In Pantry, Wired for Generator, Fireplace, Water Heater
- Has view: Yes
- View description: Territorial
Lot
- Size: 10,267 sqft
- Features: Cul-De-Sac, Curbs, Paved, Sidewalk, Cable TV, Gas Available, High Speed Internet, Patio, RV Parking, Sprinkler System
- Topography: Level
- Residential vegetation: Garden Space
Details
- Parcel number: 400317411165
- Zoning description: res,Jurisdiction: City
- Special conditions: Standard
- Other equipment: Leased Equipment: None, Wired for Generator
Construction
Type & style
- Home type: SingleFamily
- Architectural style: Traditional
- Property subtype: Single Family Residence
Materials
- Brick, Cement/Concrete
- Foundation: Poured Concrete, See Remarks, Slab
- Roof: Composition
Condition
- Very Good
- Year built: 1995
Utilities & green energy
- Electric: Company: PSE
- Sewer: Sewer Connected, Company: City of Lynden
- Water: Public, Company: City of Lynden
- Utilities for property: Xfinity, Xfinity
Community & neighborhood
Community
- Community features: CCRs, Park
Location
- Region: Lynden
- Subdivision: Lynden
HOA & financial
HOA
- HOA fee: $40 monthly
Other
Other facts
- Listing terms: Cash Out,Conventional,FHA,VA Loan
- Cumulative days on market: 512 days
Price history
| Date | Event | Price |
|---|---|---|
| 2/5/2024 | Sold | $610,000$318/sqft |
Source: | ||
| 1/14/2024 | Pending sale | $610,000$318/sqft |
Source: | ||
| 12/30/2023 | Contingent | $610,000$318/sqft |
Source: | ||
| 12/4/2023 | Listed for sale | $610,000+94.3%$318/sqft |
Source: | ||
| 3/29/2016 | Sold | $314,000$164/sqft |
Source: | ||
Public tax history
| Year | Property taxes | Tax assessment |
|---|---|---|
| 2024 | $4,561 +6.6% | $602,134 +1.1% |
| 2023 | $4,279 +3.6% | $595,802 +17.7% |
| 2022 | $4,131 +7.2% | $506,049 +21% |
Find assessor info on the county website
Neighborhood: 98264
Nearby schools
GreatSchools rating
- 7/10Isom Intermediate SchoolGrades: K-5Distance: 0.9 mi
- 5/10Lynden Middle SchoolGrades: 6-8Distance: 1.5 mi
- 6/10Lynden High SchoolGrades: 9-12Distance: 1 mi
Schools provided by the listing agent
- Elementary: Isom Intermed Sch
- Middle: Lynden Mid
- High: Lynden High
Source: NWMLS. This data may not be complete. We recommend contacting the local school district to confirm school assignments for this home.
Get pre-qualified for a loan
At Zillow Home Loans, we can pre-qualify you in as little as 5 minutes with no impact to your credit score.An equal housing lender. NMLS #10287.



