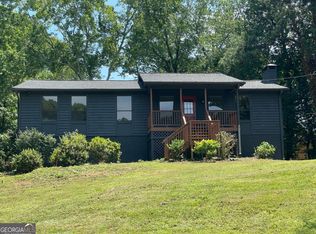Welcome to your new, warm, loving, family home. The large Front Porch with Swing is ready for any given Sunday. The gorgeous Granite Counter Tops and Island make the Kitchen a delightful place to cook up your favorite meal. This Home has many upgrades, Master on Main, Tiled Double Shower in Master Bath, large Laundry Room and much more. Enjoy the Tree House Swing Set and Fire Pit in the ample Outdoor Space which is ideal for whole family.
This property is off market, which means it's not currently listed for sale or rent on Zillow. This may be different from what's available on other websites or public sources.
