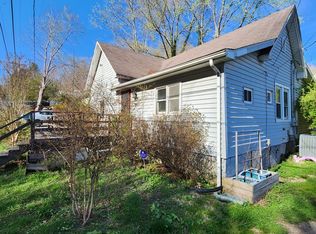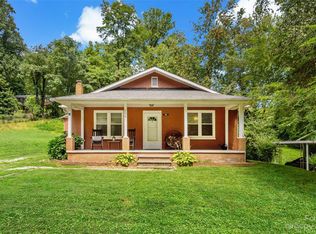LOCATED IN THE TOWN OF OLD FORT - A GARDNER’S DELIGHT - MUST SEE - there is a dedicated gutter to collect rain water with overflow system running into 4 barrels holding 200 gals of rain water for watering the yard, the greenhouse (which is set up for hydroponic growing), and raised garden beds located behind home, Daylillies, pollinator garden in front with dry creek bed, 4 Blueberry bushes, an Apple Tree and perennial herbs. The kitchen was completed remodeled in 2015. This home has many updates. Attic fan run by solar system. Pull-down staircase providing access to attic. Workshop has electricity. This home is located near I-40 providing access to Asheville to the West, Marion/Morganton/Hickory to the East, easy walking to downtown Old Fort, library, local banks, post office and grocery store.
This property is off market, which means it's not currently listed for sale or rent on Zillow. This may be different from what's available on other websites or public sources.

