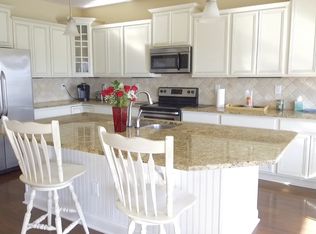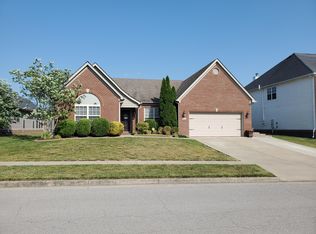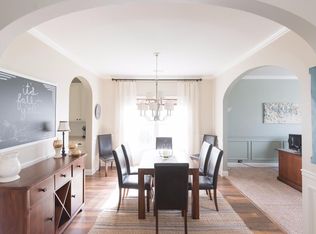The Claremont by Ball Homes is a split bedroom plan that is perfect for people who are ready for a more luxurious design both inside and out. The sunroom, with a vaulted ceiling and abundant windows, comes standard. This home comes with a fireplace with gas logs (ready for propane connection after closing) and double French doors from the master suite to the sunroom. The master bedroom has a double trey ceiling and the master bath includes a 6 foot garden tub with tile surround a five-foot shower tiled shower with clear glass doors, double vanity, linen storage and private commode enclosure. Detailing is evident throughout the Claremont, which has vaulted ceilings, eyebrow arches, columns, and a plant shelf over the entertainment nook. Casual dining is easy at the breakfast bar or in the breakfast area, but more formal dining is always an option in the beautifully designed dining room with its towering elliptical window arrangement. Very nice plan! Home site 13ML
This property is off market, which means it's not currently listed for sale or rent on Zillow. This may be different from what's available on other websites or public sources.


