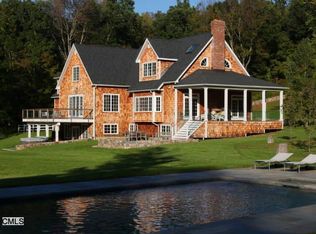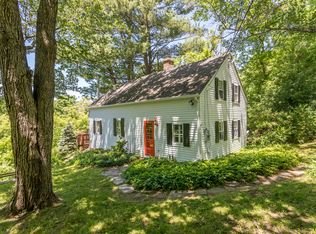Dating back to 1700's this original farmhouse has been re built and joined with a unique barn. Designed by an award winning architect, no detail has been overlooked. Incredibly spacious, the main living area and imported Italian Valcucine kitchen with island is open and loft like where the barn space blends seamlessly with the main house. Soaring high ceilings, old wide board floors, an Otis glass elevator, high end fixtures, SPARK fireplaces, custom built-ins, and a wall of glass opening to the porch are just a few of the features. A sky walk leads to a viewing deck. The main floor master has a spa like bath with steam shower and sauna. Upstairs you have a sumptuous guest suite. Sited on 12.56 private acres in South Kent, protected westerly views await you. Much of the land is open pasture with rebuilt stone walls, specimen plantings and trees, and a fruit orchard. The outside sitting pavilion has the original c.1760 fireplace with dutch oven, painstakingly taken apart, bricks cleaned, and then rebuilt exactly as it was. There is a heated in ground pool, Gazebo overlooking the pond, irrigation system, and landscape lighting. A Phantom screen porch on the western deck overlooks the views. A certified ???green house??? all of the key systems rely mainly on geo thermal and solar, there is also a full house generator. Engineering has been completed for the addition of bedrooms, a guesthouse, or pool house. An additional 15.66 acres are available for $685,000.
This property is off market, which means it's not currently listed for sale or rent on Zillow. This may be different from what's available on other websites or public sources.

