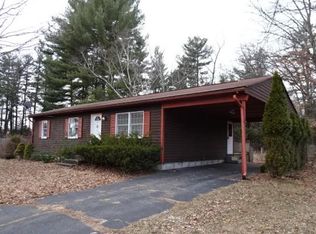Welcome HOME! This wonderful, spacious RANCH has much to offer! The kitchen offers a breakfast bar seating area that opens to the cozy living room with sun drenched hardwood floors. The stainless steel appliances were updated in 2019 and compliment the clean white shaker cabinets and neutral countertops. The bonus pine room off the kitchen is a great flex space to be use as desired, which leads out to the flat, fenced and private rear yard. The deck offers plenty of built in bench seating, perfect for hosting all your friends and family for Summer BBQs. Three bedrooms, all with hardwood flooring and a full bathroom complete the main level. A stylish full bathroom was installed in the basement in 2020. Solar Panels, all new insulation, new water heater and 3 mini splits for heating & cooling were installed in 2019 making this an energy efficient home. Roof is approx. 5 years old. Schedule your showing today as this move-in ready home is sure to please!
This property is off market, which means it's not currently listed for sale or rent on Zillow. This may be different from what's available on other websites or public sources.
