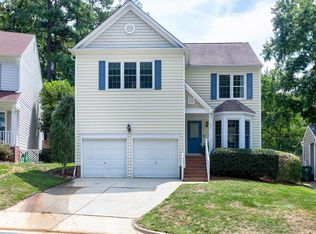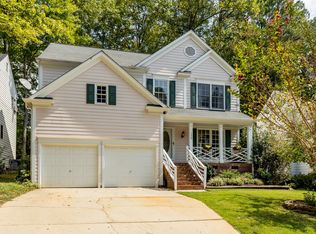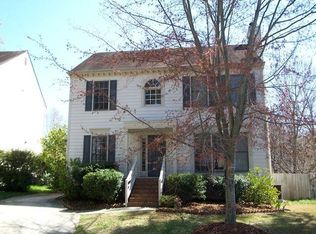Wonderful former model home in Oxxford Hunt. YOU MUST SEE THIS HOME! 3 beds+bonus. Open floor plan w/two story family room. Kitchen=GORGEOUS! Brand new custom wood countertops, farm house sink, refinished cabinets & backsplash. New flooring on main, carpet up replaced 2 yrs ago. New roof, exterior doors & water heater. HVAC, dishwasher, microwave & many other updates during the last 3 yrs. Huge, private and beautiful fenced backyard - perfect for entertaining, playing w/ family & pets.
This property is off market, which means it's not currently listed for sale or rent on Zillow. This may be different from what's available on other websites or public sources.


