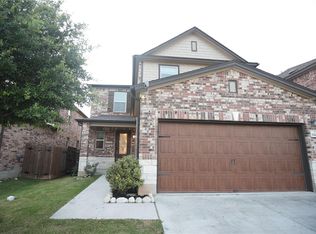Spacious, energy-efficient home with SOLAR PANELS enjoy electric bills as low as ~$30/month! This beautiful 4BR/2.5BA North-Facing home offers a flexible floor plan with a downstairs primary suite featuring a massive walk-in shower, dual vanities, and a large walk-in closet. A second flex room downstairs is perfect for a home office or guest room. Upstairs, you'll find two more bedrooms, a loft/play area, and a charming balcony. The bright granite kitchen opens to a spacious living area filled with natural light. Step outside to a large, private backyard with a covered patio, raised garden beds, and mature shade trees a true oasis for relaxing or entertaining. Refrigerator, washer, and dryer are included. Zoned to top-rated Round Rock ISD schools and just minutes from Dell, Kalahari, Old Settlers, H-E-B, 45 Toll, 130 Toll, and I-35. Pets welcome with approval. Owner pays property tax and HOA dues; tenant responsible for utilities and yard maintenance. Rent increases $30 annually. Owner is a licensed Realtor who values long-term relationships with tenants. Don't miss this chance to live in a well-loved home that blends comfort, location, and sustainability schedule your showing today!
House for rent
$2,395/mo
104 Snowdrift Trl, Round Rock, TX 78664
4beds
2,296sqft
Price may not include required fees and charges.
Singlefamily
Available now
Cats, dogs OK
Central air, ceiling fan
In unit laundry
2 Attached garage spaces parking
Central, fireplace
What's special
Granite kitchenRaised garden bedsFlexible floor planNatural lightCovered patioLarge walk-in closetMassive walk-in shower
- 1 day
- on Zillow |
- -- |
- -- |
Travel times
Start saving for your dream home
Consider a first time home buyer savings account designed to grow your down payment with up to a 6% match & 4.15% APY.
Facts & features
Interior
Bedrooms & bathrooms
- Bedrooms: 4
- Bathrooms: 3
- Full bathrooms: 2
- 1/2 bathrooms: 1
Heating
- Central, Fireplace
Cooling
- Central Air, Ceiling Fan
Appliances
- Included: Dishwasher, Disposal, Dryer, Microwave, Refrigerator, Washer
- Laundry: In Unit, Laundry Room
Features
- Breakfast Bar, Ceiling Fan(s), Double Vanity, Granite Counters, High Ceilings, Kitchen Island, Multi-level Floor Plan, Multiple Dining Areas, Pantry, Primary Bedroom on Main, Storage, Walk In Closet, Walk-In Closet(s)
- Flooring: Carpet, Tile
- Has fireplace: Yes
Interior area
- Total interior livable area: 2,296 sqft
Property
Parking
- Total spaces: 2
- Parking features: Attached, Covered
- Has attached garage: Yes
- Details: Contact manager
Features
- Stories: 2
- Exterior features: Contact manager
- Has view: Yes
- View description: Contact manager
Details
- Parcel number: R165296000E0019
Construction
Type & style
- Home type: SingleFamily
- Property subtype: SingleFamily
Materials
- Roof: Composition
Condition
- Year built: 2011
Community & HOA
Location
- Region: Round Rock
Financial & listing details
- Lease term: See Remarks
Price history
| Date | Event | Price |
|---|---|---|
| 6/13/2025 | Listed for rent | $2,395$1/sqft |
Source: Unlock MLS #8298660 | ||
| 5/7/2024 | Listing removed | -- |
Source: | ||
| 5/1/2024 | Pending sale | $440,000$192/sqft |
Source: | ||
| 3/30/2024 | Contingent | $440,000$192/sqft |
Source: | ||
| 3/25/2024 | Listed for sale | $440,000+109.5%$192/sqft |
Source: | ||
![[object Object]](https://photos.zillowstatic.com/fp/4ae8839f20583cbb6e73fbf87d134f17-p_i.jpg)
