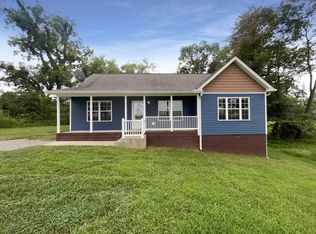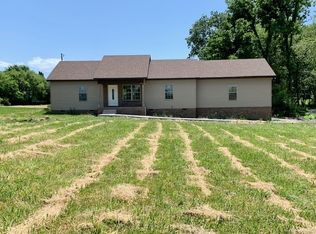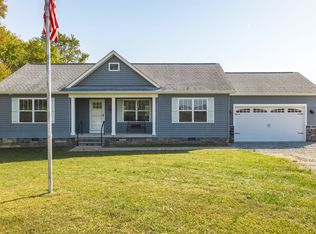Beautiful NEW Build on Gorgeous Wooded Lot! Open floor plan with split bedrooms (master off by itself!). Stunning tile (looks like hardwood floors) in Kitchen, both bathrooms, laundry room, and at entry way! Vaulted 12ft ceilings in living room make this home feel much bigger! Attached 1 car garage, 1.3 acres! Every thing a buyer needs, under $200k! Call for a showing today! This one WILL NOT LAST LONG!
This property is off market, which means it's not currently listed for sale or rent on Zillow. This may be different from what's available on other websites or public sources.


