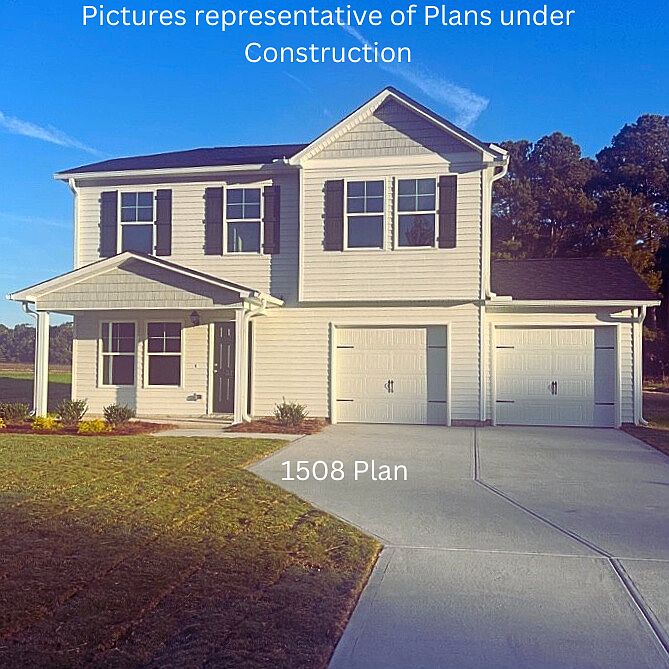This FOUR bedroom home in the heart of Fremont!! Over 1700 sq ft while nestled on a .35 acre lot is the perfect place to call home!! You will immediately appreciate the entry foyer! The kitchen with granite countertops, large sink, stainless steel appliances and natural lighting is ideal!! Separate dining room!!! Open concept living room!! Downstairs 1/2 bath!! The bedrooms upstairs all have ample space specifically the primary with attached bath and WIC!!! This is a ton of home for the price point!! MUST SEE!!!
Pending
$257,997
104 Slew Court, Fremont, NC 27830
4beds
1,730sqft
Single Family Residence
Built in 2025
0.35 Acres Lot
$258,200 Zestimate®
$149/sqft
$17/mo HOA
What's special
Natural lightingPrimary with attached bathEntry foyerLarge sinkFour bedroom homeSeparate dining roomKitchen with granite countertops
- 37 days
- on Zillow |
- 159 |
- 12 |
Zillow last checked: 7 hours ago
Listing updated: July 18, 2025 at 02:04pm
Listed by:
Linsey Dale 919-931-3821,
HTR Southern Properties
Source: Hive MLS,MLS#: 100515711
Travel times
Schedule tour
Facts & features
Interior
Bedrooms & bathrooms
- Bedrooms: 4
- Bathrooms: 3
- Full bathrooms: 2
- 1/2 bathrooms: 1
Primary bedroom
- Level: Second
- Area: 19602
- Dimensions: 162.00 x 121.00
Bedroom 2
- Level: Second
- Area: 11856
- Dimensions: 104.00 x 114.00
Bedroom 3
- Level: Second
- Area: 1343100
- Dimensions: 1110.00 x 1210.00
Bedroom 4
- Level: Second
- Area: 104765
- Dimensions: 911.00 x 115.00
Kitchen
- Level: First
- Area: 1121100
- Dimensions: 1010.00 x 1110.00
Living room
- Level: First
- Area: 25696
- Dimensions: 146.00 x 176.00
Heating
- Electric, Heat Pump
Cooling
- Central Air
Appliances
- Included: Range, Dishwasher
Features
- Vaulted Ceiling(s), Ceiling Fan(s)
- Flooring: Luxury Vinyl, Carpet
- Has fireplace: No
- Fireplace features: None
Interior area
- Total structure area: 1,730
- Total interior livable area: 1,730 sqft
Property
Parking
- Total spaces: 2
- Parking features: Attached
- Has attached garage: Yes
Features
- Levels: Two
- Stories: 2
- Patio & porch: Covered, Patio, Porch
- Fencing: None
Lot
- Size: 0.35 Acres
Details
- Parcel number: 05827679
- Zoning: 50 - RURAL SING
Construction
Type & style
- Home type: SingleFamily
- Property subtype: Single Family Residence
Materials
- Vinyl Siding, Wood Frame
- Foundation: Slab
- Roof: Shingle
Condition
- New construction: Yes
- Year built: 2025
Details
- Builder name: PoP Homes - RDU, LLC
Utilities & green energy
- Sewer: Septic Tank
- Utilities for property: Water Connected
Community & HOA
Community
- Security: Smoke Detector(s)
- Subdivision: Hidden Hills
HOA
- Has HOA: Yes
- Amenities included: Maint - Comm Areas, None
- HOA fee: $200 annually
- HOA name: Hidden Hills of Freemont Homeowners Association
- HOA phone: 999-999-9999
Location
- Region: Fremont
Financial & listing details
- Price per square foot: $149/sqft
- Tax assessed value: $164,910
- Date on market: 6/25/2025
- Listing terms: Cash,Conventional,FHA,USDA Loan,VA Loan
About the community
Hidden Hills is a new 27-lot subdivision with 3, 4 and 5 bedroom homes starting in the $240s. Just minutes from downtown Fremont and 30 minutes from Goldsboro/Seymour Johnson AFB. Hidden Hills: The perfect blend of serene rural living and convenient city access.
Source: PoP Homes - RDU, LLC

