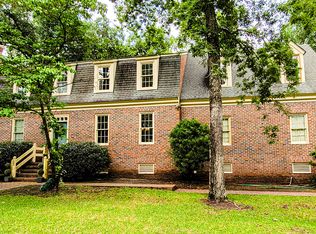Closed
$420,000
104 Silverhill Rd, Walterboro, SC 29488
3beds
2,304sqft
Single Family Residence
Built in 1978
0.33 Acres Lot
$422,100 Zestimate®
$182/sqft
$1,820 Estimated rent
Home value
$422,100
Estimated sales range
Not available
$1,820/mo
Zestimate® history
Loading...
Owner options
Explore your selling options
What's special
Located in the highly desirable neighborhood of Forest Hills, this brick home is the perfect combination of tradition & charm. Upon entering, you are greeted into a more formal space in the living room but still have a more casual setting in the family room with built-in bookcases and cozy, gas fireplace. The open, eat-in kitchen has plenty of counterspace, great for a coffee or cocktail bar. The kitchen is equipped with stainless steel appliances, wine cooler and THREE ovens which is an added bonus for cooking holiday meals. A separate dining room off to the side with custom built-in curios also offers a perfect flow for entertaining & everyday living. So many possibilities....The updates have already taken care of, and the house has been well-maintained and cared for by the owners.There are hardwood floors, smooth ceilings and crown molding throughout - so many fine details in this one-story home! The primary bedroom has multiple closets and en-suite bathroom. The two full bathrooms are tiled and have additional vanity space. Hot water upon demand with tankless water heater. Stay dry when parked or keep that boat or golf cart covered under the two-car connected carport. The fully screened-in porch/patio allows one to appreciate the outdoors almost all year long. The utility/laundry room fits a full-size washer and dryer in addition to a stand-up freezer or extra refrigerator. There is a workshop and storage shed complete with power. The backyard is private and even has room for a small garden should one want to plant some vegetables but can enjoy the blueberries now that are almost ready to be picked. Conveniently located to town with pickleball & tennis courts, walking trails, shops and more just around the corner. It's an easy commute to Charleston, Beaufort, Edisto Beach, Savannah, Ridgeland, etc., such a wonderful place to live - especially with NO HOA!
Zillow last checked: 8 hours ago
Listing updated: October 31, 2025 at 10:18am
Listed by:
All Country Real Estate, LLC
Bought with:
All Country Real Estate, LLC
Source: CTMLS,MLS#: 25015063
Facts & features
Interior
Bedrooms & bathrooms
- Bedrooms: 3
- Bathrooms: 2
- Full bathrooms: 2
Heating
- Central
Cooling
- Central Air
Appliances
- Laundry: Electric Dryer Hookup, Washer Hookup, Laundry Room
Features
- Ceiling - Smooth, Eat-in Kitchen, Formal Living, Entrance Foyer
- Flooring: Ceramic Tile, Wood
- Doors: Storm Door(s)
- Windows: Window Treatments, ENERGY STAR Qualified Windows
- Number of fireplaces: 1
- Fireplace features: Family Room, Gas Log, One
Interior area
- Total structure area: 2,304
- Total interior livable area: 2,304 sqft
Property
Parking
- Total spaces: 2
- Parking features: Carport, Off Street
- Carport spaces: 2
Features
- Levels: One
- Stories: 1
- Patio & porch: Patio, Covered, Screened
Lot
- Size: 0.33 Acres
- Features: 0 - .5 Acre
Details
- Additional structures: Workshop
- Parcel number: 1630900020000
Construction
Type & style
- Home type: SingleFamily
- Architectural style: Ranch,Traditional
- Property subtype: Single Family Residence
Materials
- Brick Veneer
- Foundation: Crawl Space
Condition
- New construction: No
- Year built: 1978
Utilities & green energy
- Sewer: Public Sewer
- Water: Public
- Utilities for property: City of Walterboro, Dominion Energy
Community & neighborhood
Community
- Community features: Tennis Court(s), Trash, Walk/Jog Trails
Location
- Region: Walterboro
- Subdivision: Forest Hills
Other
Other facts
- Listing terms: Any
Price history
| Date | Event | Price |
|---|---|---|
| 10/31/2025 | Sold | $420,000-8.5%$182/sqft |
Source: | ||
| 6/26/2025 | Price change | $459,000-2.1%$199/sqft |
Source: | ||
| 5/30/2025 | Listed for sale | $469,000+115.1%$204/sqft |
Source: | ||
| 11/12/2009 | Sold | $218,000$95/sqft |
Source: Public Record Report a problem | ||
Public tax history
| Year | Property taxes | Tax assessment |
|---|---|---|
| 2024 | $4,349 +4.6% | $205,000 |
| 2023 | $4,159 +0.4% | $205,000 |
| 2022 | $4,144 -1.7% | $205,000 |
Find assessor info on the county website
Neighborhood: 29488
Nearby schools
GreatSchools rating
- 5/10Forest Hills Elementary SchoolGrades: 1-5Distance: 0.7 mi
- 2/10Colleton County MiddleGrades: 6-8Distance: 3.6 mi
- 2/10Colleton County High SchoolGrades: 9-12Distance: 3.5 mi
Schools provided by the listing agent
- Elementary: Forest Hills
- Middle: Colleton
- High: Colleton
Source: CTMLS. This data may not be complete. We recommend contacting the local school district to confirm school assignments for this home.
Get pre-qualified for a loan
At Zillow Home Loans, we can pre-qualify you in as little as 5 minutes with no impact to your credit score.An equal housing lender. NMLS #10287.
