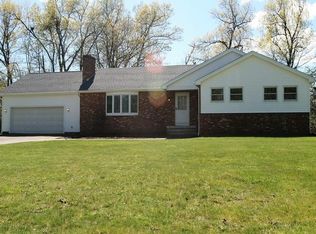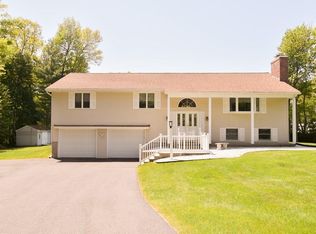Sold for $495,000
$495,000
104 Signal Hill Cir, Springfield, MA 01118
3beds
2,700sqft
Single Family Residence
Built in 2017
0.26 Acres Lot
$505,800 Zestimate®
$183/sqft
$3,012 Estimated rent
Home value
$505,800
$455,000 - $561,000
$3,012/mo
Zestimate® history
Loading...
Owner options
Explore your selling options
What's special
Cul-de-sac is the host for this welcoming 8 year young Raised Ranch with three bedrooms, three baths and oversize garage! . This home offers spacious and inviting open floor plan perfect for relaxation as well as entertaining. Some of this homes features include slider to upper deck, cathedral ceiling , granite gas fireplace, custom kitchen cabinets, granite counter tops including peninsula which allows for additional seating and stainless steel appliances . Master bedroom includes walk in closet and lovely master bath. Lower level hosts bountiful family room with adjacent bath ..great for movie nights, teen suite, home office...possibilities are endless! Convenient walk out patio leads to large fenced yard with sprinkler system.....Don't wait!!!
Zillow last checked: 8 hours ago
Listing updated: May 08, 2025 at 04:55pm
Listed by:
Krishna Kharel 413-459-6367,
Christine Santaniello Realty 413-537-7673
Bought with:
Krishna Kharel
Christine Santaniello Realty
Source: MLS PIN,MLS#: 73348432
Facts & features
Interior
Bedrooms & bathrooms
- Bedrooms: 3
- Bathrooms: 3
- Full bathrooms: 3
Primary bedroom
- Features: Bathroom - Full, Walk-In Closet(s)
- Level: Second
Bedroom 2
- Features: Closet
- Level: Second
Bedroom 3
- Features: Closet
- Level: Second
Bathroom 1
- Features: Bathroom - Full
- Level: Second
Bathroom 2
- Features: Bathroom - Full
- Level: Second
Bathroom 3
- Features: Bathroom - 3/4
- Level: Basement
Dining room
- Features: Exterior Access, Open Floorplan
- Level: Second
Family room
- Features: Closet, Exterior Access
- Level: Basement
Kitchen
- Features: Cathedral Ceiling(s), Dining Area
- Level: Second
Living room
- Features: Cathedral Ceiling(s), Open Floorplan
- Level: Second
Heating
- Forced Air, Natural Gas
Cooling
- Central Air
Appliances
- Included: Tankless Water Heater, Range, Dishwasher, Microwave, Refrigerator, Washer, Dryer
- Laundry: In Basement, Gas Dryer Hookup
Features
- Central Vacuum
- Flooring: Wood, Laminate, Stone / Slate
- Basement: Full
- Number of fireplaces: 1
- Fireplace features: Living Room
Interior area
- Total structure area: 2,700
- Total interior livable area: 2,700 sqft
- Finished area above ground: 2,146
- Finished area below ground: 554
Property
Parking
- Total spaces: 6
- Parking features: Under, Paved Drive, Off Street
- Attached garage spaces: 2
- Uncovered spaces: 4
Features
- Patio & porch: Deck - Wood
- Exterior features: Deck - Wood, Rain Gutters, Storage, Sprinkler System, Fenced Yard
- Fencing: Fenced
Lot
- Size: 0.26 Acres
Details
- Parcel number: S:10862 P:0033,5013913
- Zoning: R1
Construction
Type & style
- Home type: SingleFamily
- Architectural style: Raised Ranch
- Property subtype: Single Family Residence
Materials
- Frame
- Foundation: Concrete Perimeter
- Roof: Shingle
Condition
- Year built: 2017
Utilities & green energy
- Electric: Circuit Breakers
- Sewer: Public Sewer
- Water: Private
- Utilities for property: for Gas Range, for Gas Dryer
Community & neighborhood
Community
- Community features: Public Transportation, Shopping, House of Worship, Public School
Location
- Region: Springfield
Other
Other facts
- Road surface type: Paved
Price history
| Date | Event | Price |
|---|---|---|
| 5/2/2025 | Sold | $495,000-1%$183/sqft |
Source: MLS PIN #73348432 Report a problem | ||
| 3/21/2025 | Listed for sale | $500,000+6.4%$185/sqft |
Source: MLS PIN #73348432 Report a problem | ||
| 10/13/2023 | Listing removed | $470,000$174/sqft |
Source: MLS PIN #73133540 Report a problem | ||
| 9/30/2023 | Price change | $470,000-2.1%$174/sqft |
Source: MLS PIN #73133540 Report a problem | ||
| 9/9/2023 | Price change | $480,000-3.2%$178/sqft |
Source: MLS PIN #73133540 Report a problem | ||
Public tax history
| Year | Property taxes | Tax assessment |
|---|---|---|
| 2025 | $6,725 -0.6% | $428,900 +1.8% |
| 2024 | $6,766 -1.3% | $421,300 +4.7% |
| 2023 | $6,858 +25.5% | $402,200 +38.5% |
Find assessor info on the county website
Neighborhood: East Forest Park
Nearby schools
GreatSchools rating
- 5/10Frederick Harris Elementary SchoolGrades: PK-5Distance: 0.8 mi
- NALiberty Preparatory AcademyGrades: 9-12Distance: 1.8 mi
Get pre-qualified for a loan
At Zillow Home Loans, we can pre-qualify you in as little as 5 minutes with no impact to your credit score.An equal housing lender. NMLS #10287.
Sell for more on Zillow
Get a Zillow Showcase℠ listing at no additional cost and you could sell for .
$505,800
2% more+$10,116
With Zillow Showcase(estimated)$515,916

