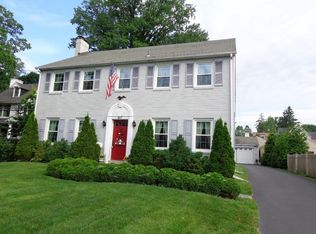Sold for $950,000 on 03/14/25
$950,000
104 Shirley Rd, Narberth, PA 19072
4beds
2,296sqft
Single Family Residence
Built in 1976
10,744 Square Feet Lot
$969,400 Zestimate®
$414/sqft
$5,235 Estimated rent
Home value
$969,400
$902,000 - $1.05M
$5,235/mo
Zestimate® history
Loading...
Owner options
Explore your selling options
What's special
Are you searching for a place where you can create the home of your dreams and obtain fast home equity? This well-built, solid masonry 4 bedroom, 2 ½ bath Narberth home on an oversized lot with a 2 car detached garage and a large separate workshop provides the perfect canvas to create your dream home by adding your personal touch and improvements. A curved brick paver walk leads to the front entrance with a 6-panel door with side lights opening to a center hall with a coat closet and powder room. A spacious living room is on the right and back right is a cozy den with a corner fireplace with gas log insert, attractive mantle and panel moldings, and a doorway to a rear covered patio. To the left of the center hall is a formal dining room and a kitchen with original wood cabinetry, a gas stove, a built-in microwave and dishwasher, a large eating area, and a separate laundry center. The rear door leads to a covered porch overlooking a deep backyard with a 2-car detached garage and a workshop/Storage shed. On the 2nd level, you will discover a spacious primary bedroom with 2 closets and a primary tiled bath with a stall shower, 3 other bedrooms with good closet space, and a tiled hall bath. The 2nd-floor hallway with linen closet also has pull-down stairs to attic storage. The lower level provides great storage and workspace with 3 workbenches and quality built-in shelving and storage. Utilities include a gas hot air furnace and central air, an electric hot water tank, a perimeter drain with a sump pump, and 150 AMP electric service. This space offers great potential for additional finished space Located in the award-winning Lower Merion School District and a choice zone for High School, the immediate location offers a quiet, low-traffic street in a private setting while remaining just a couple blocks from parks, shops, restaurants, a movie theater, community events, and the train.
Zillow last checked: 8 hours ago
Listing updated: March 16, 2025 at 03:23am
Listed by:
Patrick Clark 610-608-7627,
Keller Williams Main Line
Bought with:
Maureen Sexton, RS126314A
Keller Williams Main Line
Source: Bright MLS,MLS#: PAMC2128318
Facts & features
Interior
Bedrooms & bathrooms
- Bedrooms: 4
- Bathrooms: 3
- Full bathrooms: 2
- 1/2 bathrooms: 1
- Main level bathrooms: 1
Basement
- Area: 0
Heating
- Forced Air, Natural Gas
Cooling
- Central Air, Electric
Appliances
- Included: Electric Water Heater
- Laundry: Has Laundry, Main Level
Features
- Eat-in Kitchen
- Basement: Full,Water Proofing System,Workshop
- Number of fireplaces: 1
- Fireplace features: Gas/Propane
Interior area
- Total structure area: 2,296
- Total interior livable area: 2,296 sqft
- Finished area above ground: 2,296
- Finished area below ground: 0
Property
Parking
- Total spaces: 4
- Parking features: Garage Faces Front, Asphalt, Detached, Driveway
- Garage spaces: 2
- Uncovered spaces: 2
Accessibility
- Accessibility features: None
Features
- Levels: Two
- Stories: 2
- Patio & porch: Patio
- Pool features: None
Lot
- Size: 10,744 sqft
- Dimensions: 60.00 x 0.00
Details
- Additional structures: Above Grade, Below Grade
- Parcel number: 120003325272
- Zoning: RESIDENTIAL
- Special conditions: Standard
Construction
Type & style
- Home type: SingleFamily
- Architectural style: Colonial
- Property subtype: Single Family Residence
Materials
- Stucco
- Foundation: Block
Condition
- New construction: No
- Year built: 1976
Utilities & green energy
- Electric: 150 Amps
- Sewer: Public Sewer
- Water: Public
Community & neighborhood
Location
- Region: Narberth
- Subdivision: Narberth
- Municipality: NARBERTH BORO
Other
Other facts
- Listing agreement: Exclusive Right To Sell
- Ownership: Fee Simple
Price history
| Date | Event | Price |
|---|---|---|
| 3/14/2025 | Sold | $950,000+11.8%$414/sqft |
Source: | ||
| 2/10/2025 | Pending sale | $849,900$370/sqft |
Source: | ||
| 2/6/2025 | Listed for sale | $849,900$370/sqft |
Source: | ||
Public tax history
| Year | Property taxes | Tax assessment |
|---|---|---|
| 2024 | $10,648 | $227,110 |
| 2023 | $10,648 -0.4% | $227,110 |
| 2022 | $10,687 +6.8% | $227,110 |
Find assessor info on the county website
Neighborhood: 19072
Nearby schools
GreatSchools rating
- 7/10Welsh Valley Middle SchoolGrades: 5-8Distance: 1.5 mi
- 10/10Lower Merion High SchoolGrades: 9-12Distance: 1.3 mi
- 7/10Belmont Hills El SchoolGrades: K-4Distance: 1.5 mi
Schools provided by the listing agent
- Elementary: Belmont Hills
- Middle: Welsh Valley
- District: Lower Merion
Source: Bright MLS. This data may not be complete. We recommend contacting the local school district to confirm school assignments for this home.

Get pre-qualified for a loan
At Zillow Home Loans, we can pre-qualify you in as little as 5 minutes with no impact to your credit score.An equal housing lender. NMLS #10287.
Sell for more on Zillow
Get a free Zillow Showcase℠ listing and you could sell for .
$969,400
2% more+ $19,388
With Zillow Showcase(estimated)
$988,788