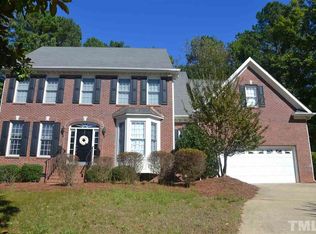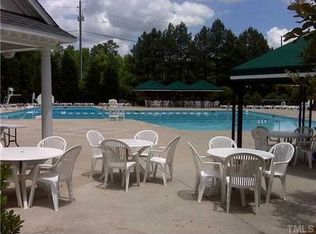Sold for $1,025,000 on 05/02/24
$1,025,000
104 Sherringham Ct, Cary, NC 27519
5beds
4,643sqft
Single Family Residence, Residential
Built in 1997
0.32 Acres Lot
$1,118,400 Zestimate®
$221/sqft
$4,191 Estimated rent
Home value
$1,118,400
$1.01M - $1.24M
$4,191/mo
Zestimate® history
Loading...
Owner options
Explore your selling options
What's special
Awesome location in Cary with Green Hope High School! You will love this very walkable neighborhood with Greenway Trails, Community Pool, Tennis & Pickle Ball plus located just minutes from multiple grocery stores and restaurants! Hard to find brick front home with basement on a cul de sac. Plenty of room for everyone in this 5 Bedroom 4.5 Bath home plus Office, Bonus Room, and Home Theatre. Backyard is quite spacious with potential room for a pool, plus large composite deck, outdoor storage and massive paver patio. No Due Diligence Fee!!!
Zillow last checked: 8 hours ago
Listing updated: October 28, 2025 at 12:06am
Listed by:
Amanda Kondrasov 336-553-8077,
Coldwell Banker HPW,
Maxim Kondrasov 919-717-9567,
Coldwell Banker HPW
Bought with:
Binny Joseph, 258399
Binny Realty Inc.
Source: Doorify MLS,MLS#: 10004651
Facts & features
Interior
Bedrooms & bathrooms
- Bedrooms: 5
- Bathrooms: 5
- Full bathrooms: 4
- 1/2 bathrooms: 1
Heating
- Forced Air
Cooling
- Central Air, Dual
Appliances
- Included: Built-In Gas Range, Dishwasher, Disposal, Gas Water Heater, Microwave, Refrigerator, Stainless Steel Appliance(s), Trash Compactor
- Laundry: Laundry Room, Upper Level
Features
- Bathtub/Shower Combination, Breakfast Bar, Double Vanity, Dual Closets, Entrance Foyer, Granite Counters, Kitchen Island, Pantry, Recessed Lighting, Separate Shower, Smooth Ceilings, Storage, Walk-In Closet(s), Walk-In Shower, Water Closet
- Flooring: Carpet, Ceramic Tile, Hardwood
- Basement: Daylight, Walk-Out Access
- Number of fireplaces: 1
- Fireplace features: Family Room, Gas Log
Interior area
- Total structure area: 4,643
- Total interior livable area: 4,643 sqft
- Finished area above ground: 4,118
- Finished area below ground: 525
Property
Parking
- Total spaces: 3
- Parking features: Attached, Garage
- Attached garage spaces: 2
- Uncovered spaces: 1
Features
- Stories: 2
- Patio & porch: Deck, Patio
- Exterior features: Fenced Yard, Storage
- Pool features: Community
- Fencing: Privacy, Wood
- Has view: Yes
Lot
- Size: 0.32 Acres
- Dimensions: 36' x 157' x 37' x 115' x 142'
- Features: Cul-De-Sac
Details
- Parcel number: 0743090183
- Special conditions: Seller Not Owner of Record
Construction
Type & style
- Home type: SingleFamily
- Architectural style: Transitional
- Property subtype: Single Family Residence, Residential
Materials
- Brick Veneer, Fiber Cement
- Foundation: See Remarks
- Roof: Shingle
Condition
- New construction: No
- Year built: 1997
Utilities & green energy
- Sewer: Public Sewer
- Water: Public
- Utilities for property: Electricity Connected, Natural Gas Connected, Sewer Connected, Water Connected
Community & neighborhood
Community
- Community features: Pool, Tennis Court(s)
Location
- Region: Cary
- Subdivision: Wellsley
HOA & financial
HOA
- Has HOA: Yes
- HOA fee: $164 quarterly
- Amenities included: Pool, Tennis Court(s)
- Services included: None
Price history
| Date | Event | Price |
|---|---|---|
| 5/2/2024 | Sold | $1,025,000-4.2%$221/sqft |
Source: | ||
| 3/8/2024 | Pending sale | $1,070,000$230/sqft |
Source: | ||
| 3/5/2024 | Price change | $1,070,000-2.3%$230/sqft |
Source: | ||
| 1/31/2024 | Listed for sale | $1,095,000$236/sqft |
Source: | ||
| 1/23/2024 | Pending sale | $1,095,000$236/sqft |
Source: | ||
Public tax history
| Year | Property taxes | Tax assessment |
|---|---|---|
| 2025 | $7,774 -1.1% | $904,707 |
| 2024 | $7,860 +26.4% | $904,707 +46.3% |
| 2023 | $6,218 +3.9% | $618,572 |
Find assessor info on the county website
Neighborhood: Wellsley
Nearby schools
GreatSchools rating
- 10/10Davis Drive ElementaryGrades: K-5Distance: 0.8 mi
- 10/10Davis Drive MiddleGrades: 6-8Distance: 0.8 mi
- 10/10Green Hope HighGrades: 9-12Distance: 1.7 mi
Schools provided by the listing agent
- Elementary: Wake - Davis Drive
- Middle: Wake - Davis Drive
- High: Wake - Green Hope
Source: Doorify MLS. This data may not be complete. We recommend contacting the local school district to confirm school assignments for this home.
Get a cash offer in 3 minutes
Find out how much your home could sell for in as little as 3 minutes with a no-obligation cash offer.
Estimated market value
$1,118,400
Get a cash offer in 3 minutes
Find out how much your home could sell for in as little as 3 minutes with a no-obligation cash offer.
Estimated market value
$1,118,400

