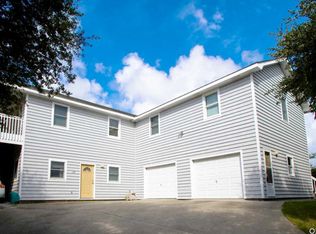This pristine cottage ticks every box on the wish list! The large elevated lot grants ocean views from the top deck, there is ample exterior living space, and the home has been beautifully maintained and upgraded through the years. Not to mention the attached garage PLUS three-bay out-building, oversized master suite, upgraded kitchen and ground level bedroom addition! Let's start from the top, which is entirely dedicated to the master quarters. Step onto the private sun deck for a glimpse of the ocean and extend the awning for shade if desired. The capacious bedroom features dual closets that flank entry to the breathtaking bathroom. Stained glass inserts and the claw foot tub bring simpler times to mind, while the dramatic glass shower creates a modern spin. Head downstairs to the open living area with cathedral ceilings. A decorative gas stove takes the chill off cool evenings, and the kitchen has been upgraded with granite counters, custom subway tile back splash and top quality appliances. Open and screened decking along the eastern facade of the home provides ample space to enjoy the temperate clime. Head down the hall with two more bedrooms and bath to an additional deck with stairs leading to the yard and garage. The ground level includes a legally permitted fourth bedroom with half bath and access to the exterior shower. The single car attached garage with remote provides dry access in inclement weather, while the three-bay out-building behind the home provides space for additional toys. This 24'x40' structure is insulated and has a separate electric panel which includes 220 volt outlet. Well water irrigates the landscaped yard with lush trees and attractive retaining wall.
This property is off market, which means it's not currently listed for sale or rent on Zillow. This may be different from what's available on other websites or public sources.
