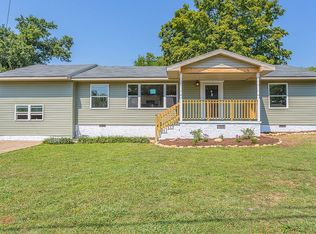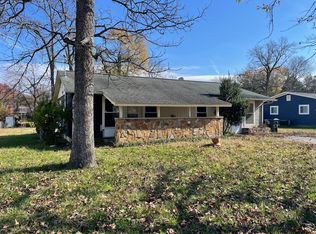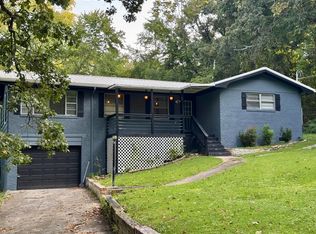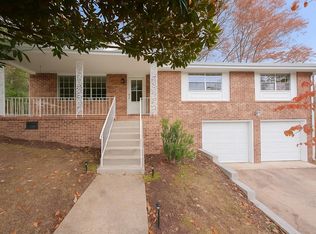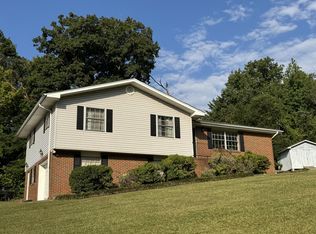This lovely home has been fully remodeled and has 3 bedrooms, 2 full bathrooms, open kitchen, living room, great room and laundry room. It has extras throughout and is ready for you! Plenty of space for family time or entertaining. Have a cookout on your private back deck. Relax on your large covered front porch. One level living in a very convenient location. Schedule your personal tour today! Buyers to verify accuracy of all information listed here and anything of concern.
For sale
Price cut: $6.8K (10/6)
$268,000
104 Shelby St, Fort Oglethorpe, GA 30742
3beds
1,900sqft
Est.:
Single Family Residence
Built in 1957
0.31 Acres Lot
$-- Zestimate®
$141/sqft
$-- HOA
What's special
- 249 days |
- 226 |
- 7 |
Zillow last checked: 8 hours ago
Listing updated: October 06, 2025 at 10:13am
Listed by:
Deanna Lindsey 423-290-0333,
Keller Williams Realty
Source: Greater Chattanooga Realtors,MLS#: 1510520
Tour with a local agent
Facts & features
Interior
Bedrooms & bathrooms
- Bedrooms: 3
- Bathrooms: 2
- Full bathrooms: 2
Primary bedroom
- Level: First
Bedroom
- Level: First
Bedroom
- Level: First
Bathroom
- Level: First
Bathroom
- Level: First
Den
- Level: First
Kitchen
- Level: First
Laundry
- Level: First
Living room
- Level: First
Heating
- Electric
Cooling
- Electric
Appliances
- Included: Water Heater, Microwave, Dishwasher
- Laundry: Laundry Room, Main Level
Features
- Ceiling Fan(s), Double Vanity, Open Floorplan, Separate Dining Room, Tub/shower Combo, Walk-In Closet(s)
- Has basement: No
- Has fireplace: No
Interior area
- Total structure area: 1,900
- Total interior livable area: 1,900 sqft
- Finished area above ground: 1,900
Property
Parking
- Total spaces: 1
- Parking features: Driveway, Garage, Garage Faces Front, Off Street
- Attached garage spaces: 1
Features
- Levels: One
- Stories: 1
- Patio & porch: Deck, Front Porch, Porch - Covered
- Exterior features: Private Yard
- Pool features: None
Lot
- Size: 0.31 Acres
- Dimensions: 90 x 150
- Features: Back Yard, Front Yard, Level
Details
- Parcel number: 0003f091
- Special conditions: Investor
Construction
Type & style
- Home type: SingleFamily
- Architectural style: Ranch
- Property subtype: Single Family Residence
Materials
- Brick, Other
- Foundation: Block
- Roof: Shingle
Condition
- Updated/Remodeled
- New construction: No
- Year built: 1957
Utilities & green energy
- Sewer: Public Sewer
- Water: Public
- Utilities for property: Electricity Connected, Water Connected
Community & HOA
Community
- Features: Park
- Subdivision: Fairlawn
HOA
- Has HOA: No
Location
- Region: Fort Oglethorpe
Financial & listing details
- Price per square foot: $141/sqft
- Tax assessed value: $172,529
- Annual tax amount: $1,405
- Date on market: 7/11/2025
- Listing terms: Cash,Conventional,FHA,VA Loan,Lease Purchase
- Road surface type: Paved
Estimated market value
Not available
Estimated sales range
Not available
$1,985/mo
Price history
Price history
| Date | Event | Price |
|---|---|---|
| 10/6/2025 | Price change | $268,000-2.5%$141/sqft |
Source: Greater Chattanooga Realtors #1510520 Report a problem | ||
| 9/22/2025 | Price change | $274,8000%$145/sqft |
Source: Greater Chattanooga Realtors #1510520 Report a problem | ||
| 7/11/2025 | Listed for sale | $274,900$145/sqft |
Source: Greater Chattanooga Realtors #1510520 Report a problem | ||
| 7/10/2025 | Contingent | $274,900$145/sqft |
Source: Greater Chattanooga Realtors #1510520 Report a problem | ||
| 6/11/2025 | Price change | $274,900-1.8%$145/sqft |
Source: Greater Chattanooga Realtors #1510520 Report a problem | ||
Public tax history
Public tax history
| Year | Property taxes | Tax assessment |
|---|---|---|
| 2024 | $1,615 +91.9% | $69,012 +29.2% |
| 2023 | $842 -29.8% | $53,413 +18.6% |
| 2022 | $1,199 | $45,035 |
Find assessor info on the county website
BuyAbility℠ payment
Est. payment
$1,523/mo
Principal & interest
$1293
Property taxes
$136
Home insurance
$94
Climate risks
Neighborhood: 30742
Nearby schools
GreatSchools rating
- NABattlefield Primary SchoolGrades: PK-2Distance: 1.3 mi
- 6/10Lakeview Middle SchoolGrades: 6-8Distance: 1.7 mi
- 4/10Lakeview-Fort Oglethorpe High SchoolGrades: 9-12Distance: 1.2 mi
Schools provided by the listing agent
- Elementary: Battlefield Elementary
- Middle: Lakeview Middle
- High: Lakeview-Ft. Oglethorpe
Source: Greater Chattanooga Realtors. This data may not be complete. We recommend contacting the local school district to confirm school assignments for this home.
- Loading
- Loading
