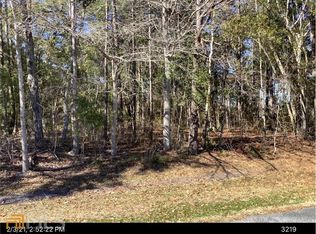REDUCED! This home is your opportunity to live on a private Peninsula. The price includes a beautiful home on 3.5 ac PLUS two additional lots bringing the total to 6.8 acres. The house features coquina stucco siding, dual brick fireplaces, granite kitchen counters, dual walk-in closets in the master bedroom, and bonus space on the 1st floor. Waterfront views from every room in the house. Dolphins come up from the Crooked River and gracefully swim within feet of your shoreline. Two outbuildings, two ponds, a screened porch, enclosed porch, covered porch, open deck, and dock with open gazebo. Artesian well, newly installed septic tank and drainfield, and an architectural shingle roof. The listed price includes a 1 year Home Warranty courtesy of the seller.
This property is off market, which means it's not currently listed for sale or rent on Zillow. This may be different from what's available on other websites or public sources.
