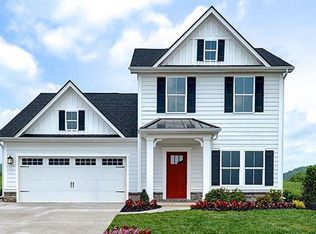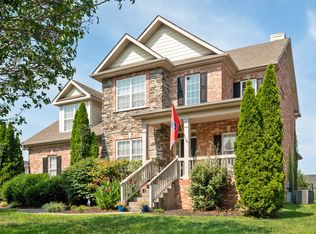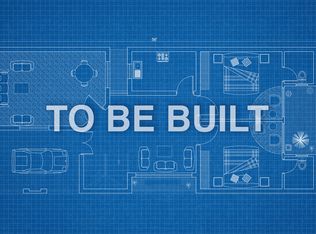Nothing beats the conveniences of first floor living, and the Monaco floor plan gives you the convenience you want with the luxury you desire. As you enter the foyer you’re greeted with a sense of openness from the flex space area. Furnish it as a dining room, reception room or formal living area – whatever your heart desires! Past the stairs and handy powder room, the home expands into an open-plan, informal living. The kitchen, dinette and family room allow light and conversation to flow freely between them so you’ll never miss a minute. Add the optional fireplace and covered porch for even more entertaining options. A generous pantry in the well-appointed kitchen means you’ll never want for storage space, while the huge island and open dinette give you unlimited seating options. Situated off the main living space for privacy is a service area that encompasses a family entry with optional arrival center, closet, and large family room. The owner’s bedroom is a true retreat and features a huge walk-in closet and owner’s bath with double-bowl vanity and compartmentalized water closet. Upstairs features two large bedrooms, a shared hall bath, and attic storage. Need more space? Add the optional bonus room, or bonus bedroom with a huge walk-in closet. Many areas comes with an optional finished basement that can sport a home office and gorgeous wet bar. The Monaco comes in a variety of brick, siding, and craftsman facades.
This property is off market, which means it's not currently listed for sale or rent on Zillow. This may be different from what's available on other websites or public sources.


