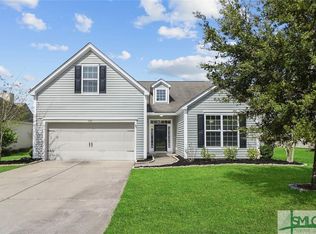Great Open Concept Floor Plan! Walk into the Large living room looking into the kitchen with a breakfast bar. Formal Dining Room off the kitchen and a Flex Room/Sun room! All bedrooms are located upstairs. Large master bedroom with spacious walk in closet. Master bathroom with Double Vanity, Garden tub & Shower. Beautiful backyard great for entertaining! This home is a Must See!!
This property is off market, which means it's not currently listed for sale or rent on Zillow. This may be different from what's available on other websites or public sources.

