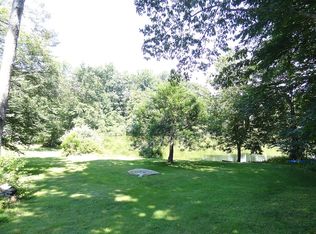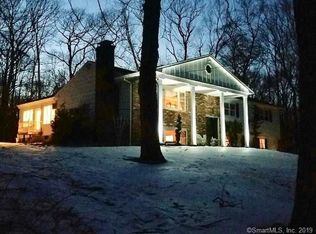With an idyllic setting enjoying direct water frontage and a cul-de-sac location, this stately 3 bedroom, 3 full and one half bath ranch-style home is beautifully sited on a serene 2-acre property. The completely remodeled open floor plan offers the perfect flow for entertaining with freshly painted interiors, gleaming hardwood floors and charming details. Gracious entry hall with tile floor and guest closet, sun-drenched sunken living room with wall sconces, family room with beams, fieldstone surround fireplace and tranquil water views, formal dining room leading to the spacious eat-in kitchen featuring a breakfast counter, stainless steel appliances, new cabinetry, granite counters and sliding glass door to the expansive deck overlooking the private backyard and pond, powder room, mudroom with separate entrance, built-in cabinetry and access to the 2-car garage. Spacious en suite master bedroom with 2 additional bedrooms and full hall bath completes the main level. The lower level offers even more functional and flexible living space complete with a stone fireplace, full bath, 5 finished rooms and walkout access to the backyard. Newer roof and windows. In Law potential. A must see!
This property is off market, which means it's not currently listed for sale or rent on Zillow. This may be different from what's available on other websites or public sources.

