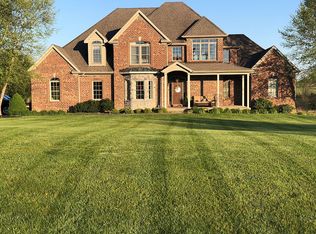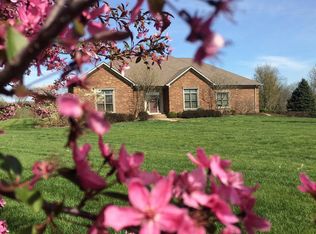Simply Stunning Midway Custom Executive Home! Do not miss this one! Quality built home offers 6BD, 5BA, finished walk-out basement on 2.5 beautiful acres. Gorgeous views throughout. First floor great room with two story stone fireplace opens to large kitchen w/granite,tile back splash, tons of cherry cabinets, double oven, new refrigerator and dishwasher, pantry, and breakfast room with wonderful views. Dining room with in-lay floors, master suite w/ bay windows, patio doors leading to deck, spacious bathroom w/ walk-in shower, whirlpool tub and nice walk-in closet, guest bedroom w/BA. Laundry room w/2 sets of washer/dryers. Upstairs offers 4 large bedrooms and 2 full bath. Full walk-out basement complete with rec. room, home theater, wet bar, full bath and hobby room. This luxury home was built to impress! Home has so many unique and elegant features! Fishers Mill Landing is conveniently located near Lexington, Georgetown, Frankfort, Midway & I-64; Peaceful & Private
This property is off market, which means it's not currently listed for sale or rent on Zillow. This may be different from what's available on other websites or public sources.


