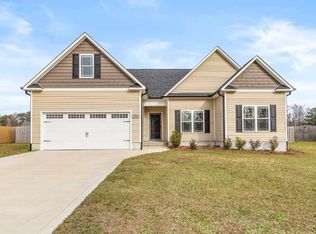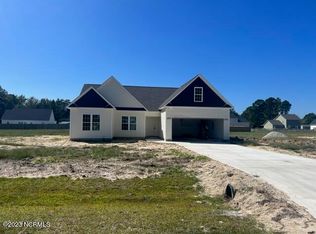Sold for $300,000
$300,000
104 Scott Jenkins Road, Jacksonville, NC 28540
3beds
1,766sqft
Single Family Residence
Built in 2022
0.56 Acres Lot
$316,100 Zestimate®
$170/sqft
$1,669 Estimated rent
Home value
$316,100
$300,000 - $332,000
$1,669/mo
Zestimate® history
Loading...
Owner options
Explore your selling options
What's special
This home has 3 Bedrooms with a Bonus and screams Modern Farmhouse! This practically brand new home has all the perks of a new construction and the benefits of a resale! The homeowners have added several touches to make the home unique! Once you arrive at 104 Scott Jenkins Road you will notice that the home is located on a corner lot and has 2 access points with an additional driveway for extra parking. The home has traditional black and white exterior colors with board and batten accent. The home has a southern style covered front porch that is large enough for a porch swing. The floor plan has open living areas, a separate dining area and a split bedroom setup. The living areas have barn wood style LVP flooring for easy maintenance, neutral paint color and tons of natural light. The electric fireplace is a standout feature in the living room with shiplap and wood accents. The kitchen has beautiful two-tone cabinets, a working island providing additional seating and workspace, a pantry and access to the backyard. The Master Suite features a trey ceiling, is large enough for a king size bed, lots of natural light, dual vanity sinks and a spacious walk-in closet that even has a window. The other two bedrooms are good sized, have spacious closets, neutral paint and share the cutest bathroom that has been upgraded from builder grade to modern farmhouse. The Finished Bonus Room provides additional space that can serve multiple purposes. The laundry room is conveniently located off the garage and has shelving. The home comes complete with upgraded light fixtures, plantation style blinds, a wood privacy fence, patio and additional landscaping has been added. If you are looking for a New Construction home and wanting all the Extras-this is it! Property has a convenient location to the area's bases and beach! Make your appointment today!
Zillow last checked: 8 hours ago
Listing updated: February 19, 2025 at 11:28pm
Listed by:
Lacy F Raynor 910-389-2607,
Coldwell Banker Sea Coast Advantage-Hampstead
Bought with:
Latoya Matteson, 333009
Realty One Group Affinity
Source: Hive MLS,MLS#: 100381458 Originating MLS: Jacksonville Board of Realtors
Originating MLS: Jacksonville Board of Realtors
Facts & features
Interior
Bedrooms & bathrooms
- Bedrooms: 3
- Bathrooms: 2
- Full bathrooms: 2
Primary bedroom
- Description: Trey Ceiling and WIC
- Level: First
- Dimensions: 14 x 12
Bedroom 2
- Level: First
- Dimensions: 12 x 11
Bedroom 3
- Level: First
- Dimensions: 12 x 11
Bonus room
- Description: Finished Bonus Room
- Level: Second
- Dimensions: 21 x 14
Dining room
- Description: Open
- Level: First
- Dimensions: 12 x 9
Kitchen
- Description: Pantry
- Level: First
- Dimensions: 13 x 9
Laundry
- Description: Off Garage Entrance
- Level: First
- Dimensions: 8 x 6
Living room
- Description: Corner Electric Fireplace
- Level: First
- Dimensions: 14 x 13
Other
- Description: Master Walk-in Closet
- Level: First
- Dimensions: 12 x 5
Heating
- Heat Pump, Electric
Cooling
- Heat Pump
Appliances
- Included: Electric Oven, Built-In Microwave, Dishwasher
- Laundry: Laundry Room
Features
- Master Downstairs, Walk-in Closet(s), Tray Ceiling(s), High Ceilings, Kitchen Island, Ceiling Fan(s), Blinds/Shades, Walk-In Closet(s)
- Flooring: Carpet, LVT/LVP
Interior area
- Total structure area: 1,766
- Total interior livable area: 1,766 sqft
Property
Parking
- Total spaces: 2
- Parking features: Additional Parking, Concrete
Features
- Levels: One and One Half
- Stories: 2
- Patio & porch: Covered, Patio, Porch
- Fencing: Back Yard,Wood,Privacy
Lot
- Size: 0.56 Acres
- Dimensions: 111 x 202 x 135 x 200
- Features: Corner Lot
Details
- Parcel number: 318b42
- Zoning: RA
- Special conditions: Standard
Construction
Type & style
- Home type: SingleFamily
- Property subtype: Single Family Residence
Materials
- Vinyl Siding
- Foundation: Block, Slab
- Roof: Architectural Shingle
Condition
- New construction: No
- Year built: 2022
Utilities & green energy
- Sewer: Septic Tank
- Water: Public
- Utilities for property: Water Available
Community & neighborhood
Security
- Security features: Smoke Detector(s)
Location
- Region: Jacksonville
- Subdivision: Gate Stone
HOA & financial
HOA
- Has HOA: Yes
- HOA fee: $100 monthly
- Amenities included: None
- Association name: Gatestone HOA
- Association phone: 910-346-9800
Other
Other facts
- Listing agreement: Exclusive Right To Sell
- Listing terms: Cash,Conventional,FHA,USDA Loan,VA Loan
Price history
| Date | Event | Price |
|---|---|---|
| 6/20/2024 | Listing removed | -- |
Source: Zillow Rentals Report a problem | ||
| 6/19/2024 | Listed for rent | $1,995$1/sqft |
Source: Zillow Rentals Report a problem | ||
| 6/18/2024 | Listing removed | -- |
Source: Zillow Rentals Report a problem | ||
| 5/8/2024 | Price change | $1,995-4.8%$1/sqft |
Source: Zillow Rentals Report a problem | ||
| 5/1/2024 | Price change | $2,095-4.6%$1/sqft |
Source: Zillow Rentals Report a problem | ||
Public tax history
| Year | Property taxes | Tax assessment |
|---|---|---|
| 2024 | $1,482 | $226,326 |
| 2023 | $1,482 +11406.2% | $226,326 +546.6% |
| 2022 | $13 +6.5% | $35,000 +16.7% |
Find assessor info on the county website
Neighborhood: 28540
Nearby schools
GreatSchools rating
- 5/10Southwest ElementaryGrades: PK-5Distance: 1.5 mi
- 7/10Dixon MiddleGrades: 6-8Distance: 13 mi
- 4/10Dixon HighGrades: 9-12Distance: 9.4 mi
Get pre-qualified for a loan
At Zillow Home Loans, we can pre-qualify you in as little as 5 minutes with no impact to your credit score.An equal housing lender. NMLS #10287.
Sell for more on Zillow
Get a Zillow Showcase℠ listing at no additional cost and you could sell for .
$316,100
2% more+$6,322
With Zillow Showcase(estimated)$322,422

