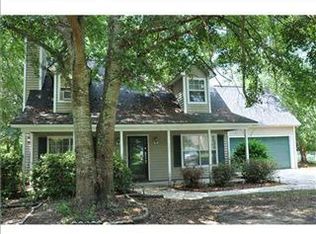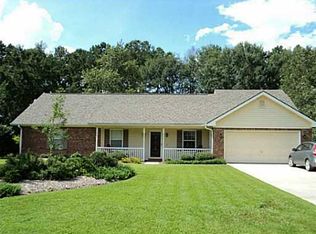Sold for $504,000 on 07/29/25
$504,000
104 Scholar Road, Guyton, GA 31312
4beds
3,362sqft
Single Family Residence
Built in 1990
0.86 Acres Lot
$496,600 Zestimate®
$150/sqft
$2,572 Estimated rent
Home value
$496,600
$437,000 - $561,000
$2,572/mo
Zestimate® history
Loading...
Owner options
Explore your selling options
What's special
This absolutely breathtaking custom built, traditional style home welcomes you with the inviting front porch that spans the entire front of the home and sides. Step inside the grand 2 story foyer and you will know you’re home. The main level of this home features the spacious owner’s suite with ensuite featuring a jacuzzi tub big enough for two. Main level also features the laundry room, nursery, kitchen, formal dining room, breakfast room and a great room with dual French doors out to the relaxing back patio just meant for entertaining. 2 oversized rooms, office, bonus room and full bath round out the upstairs. The private walking trail behind your house to pick kids up from South Effingham Elementary is just the icing on the cake. You won’t get any better than this home! There are so many features and upgrades.
Zillow last checked: 8 hours ago
Listing updated: July 29, 2025 at 10:15pm
Listed by:
Billi Jo R. Cape 912-800-3072,
Next Move Real Estate LLC
Bought with:
Tina Lanier, 309650
Keller Williams Coastal Area P
Source: Hive MLS,MLS#: SA331386 Originating MLS: Savannah Multi-List Corporation
Originating MLS: Savannah Multi-List Corporation
Facts & features
Interior
Bedrooms & bathrooms
- Bedrooms: 4
- Bathrooms: 3
- Full bathrooms: 2
- 1/2 bathrooms: 1
Heating
- Central, Electric
Cooling
- Central Air, Electric
Appliances
- Included: Electric Water Heater
- Laundry: Laundry Room
Features
- Kitchen Island
- Number of fireplaces: 1
- Fireplace features: Living Room, Wood Burning Stove
- Common walls with other units/homes: No Common Walls
Interior area
- Total interior livable area: 3,362 sqft
Property
Parking
- Total spaces: 2
- Parking features: Attached, Garage, Garage Door Opener, Rear/Side/Off Street
- Garage spaces: 2
Features
- Patio & porch: Porch, Patio, Front Porch
Lot
- Size: 0.86 Acres
Details
- Parcel number: 0417D00000029000
- Zoning: R-1
- Special conditions: Standard
Construction
Type & style
- Home type: SingleFamily
- Architectural style: Other
- Property subtype: Single Family Residence
Materials
- Vinyl Siding
- Foundation: Slab
- Roof: Composition
Condition
- New construction: No
- Year built: 1990
Utilities & green energy
- Sewer: Septic Tank
- Water: Shared Well
Community & neighborhood
Location
- Region: Guyton
Other
Other facts
- Listing agreement: Exclusive Right To Sell
- Listing terms: Cash,Conventional,FHA,VA Loan
Price history
| Date | Event | Price |
|---|---|---|
| 7/29/2025 | Sold | $504,000+1%$150/sqft |
Source: | ||
| 7/2/2025 | Pending sale | $499,000$148/sqft |
Source: | ||
| 6/26/2025 | Price change | $499,000-1%$148/sqft |
Source: | ||
| 6/18/2025 | Price change | $504,000-1.9%$150/sqft |
Source: | ||
| 6/13/2025 | Listed for sale | $514,000$153/sqft |
Source: | ||
Public tax history
| Year | Property taxes | Tax assessment |
|---|---|---|
| 2024 | $2,660 -17.8% | $121,551 -22.9% |
| 2023 | $3,234 +2.1% | $157,727 +30.5% |
| 2022 | $3,167 +10% | $120,823 +33.6% |
Find assessor info on the county website
Neighborhood: 31312
Nearby schools
GreatSchools rating
- 8/10South Effingham Elementary SchoolGrades: PK-5Distance: 0.1 mi
- 7/10South Effingham Middle SchoolGrades: 6-8Distance: 3.7 mi
- 8/10South Effingham High SchoolGrades: 9-12Distance: 3.6 mi

Get pre-qualified for a loan
At Zillow Home Loans, we can pre-qualify you in as little as 5 minutes with no impact to your credit score.An equal housing lender. NMLS #10287.
Sell for more on Zillow
Get a free Zillow Showcase℠ listing and you could sell for .
$496,600
2% more+ $9,932
With Zillow Showcase(estimated)
$506,532
