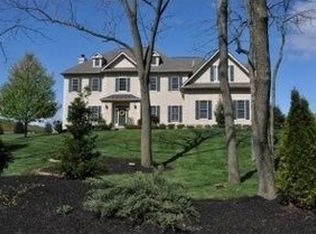Sold for $1,250,000
$1,250,000
104 Sawmill Rd, Landenberg, PA 19350
4beds
6,641sqft
SingleFamily
Built in 2001
6.3 Acres Lot
$1,415,000 Zestimate®
$188/sqft
$6,834 Estimated rent
Home value
$1,415,000
$1.32M - $1.53M
$6,834/mo
Zestimate® history
Loading...
Owner options
Explore your selling options
What's special
Welcome to this Exquisite Equestrian Estate situated on 6+ acres bordering White Clay Creek Preserve. This fantastic custom-built home was meticulously crafted using only the finest materials. Over 6,600 sq ft of living space with sprawling, unobstructed views! The home features a grand marble 2-story foyer and custom turned staircase. Family Room with soaring floor-to-ceiling stone fireplace and custom coffered ceiling is ideal for entertaining. The gourmet Kitchen will appease the most discerning chef, appointed with a Sub-Zero fridge, Dacor 6-burner gas range, dual ovens, granite counters, and massive custom center island. Formal Living Room is flanked by a circular sunroom/ piano room. Professional Office with custom built-in shelving and breathtaking views. Custom moldings and woodwork throughout. Upstairs the stunning Master Suite is sure to impress with gas-fireplace, sitting area, expansive Master Bath and oversized walk-in closet. This level is completed with a Princess Suite with Full Bath attached, 2 additional generous-sized bedrooms and a center hall bath. Unparalleled finished lower level with custom full wet bar, workout room, 2nd Family Room and Full Bath. Relax, play and make memories in the amazing in-ground pool with views of the 4-Stall Barn and multiple pastures. Possibly one of the best venues to take in sunsets over White Clay Creek Preserve. Access to multiple trails from the property and award-winning Avon Grove SD!! This is truly a one-of-a-kind home that is ready to go!!
Facts & features
Interior
Bedrooms & bathrooms
- Bedrooms: 4
- Bathrooms: 6
- Full bathrooms: 4
- 1/2 bathrooms: 2
Heating
- Forced air, Radiant, Gas
Cooling
- Central
Appliances
- Included: Dishwasher, Microwave
Features
- Flooring: Tile, Other, Carpet, Hardwood
- Has fireplace: Yes
Interior area
- Total interior livable area: 6,641 sqft
- Finished area below ground: 1285
Property
Parking
- Total spaces: 3
- Parking features: Garage - Attached
Features
- Exterior features: Stucco
- Pool features: Private
Lot
- Size: 6.30 Acres
Details
- Parcel number: 730400140700
- Special conditions: Standard
Construction
Type & style
- Home type: SingleFamily
- Architectural style: Traditional
Materials
- Roof: Other
Condition
- Year built: 2001
Community & neighborhood
Location
- Region: Landenberg
- Municipality: LONDON BRITAIN TWP
Other
Other facts
- Heating: Forced Air, Radiant
- GarageYN: true
- AttachedGarageYN: true
- HeatingYN: true
- CoolingYN: true
- StructureType: Detached
- ConstructionMaterials: Stucco
- StoriesTotal: 2
- ArchitecturalStyle: Traditional
- SpecialListingConditions: Standard
- ParkingFeatures: Driveway, Attached Garage, Garage Faces Side
- CoveredSpaces: 3
- Cooling: Central Air
- BelowGradeFinishedArea: 1285
- PoolFeatures: Private
- MlsStatus: Active
- Municipality: LONDON BRITAIN TWP
- TaxAnnualAmount: 19158.0
Price history
| Date | Event | Price |
|---|---|---|
| 7/27/2023 | Sold | $1,250,000+13.6%$188/sqft |
Source: Public Record Report a problem | ||
| 6/2/2021 | Sold | $1,100,000-10.2%$166/sqft |
Source: | ||
| 4/7/2021 | Pending sale | $1,225,000$184/sqft |
Source: | ||
| 4/6/2021 | Contingent | $1,225,000$184/sqft |
Source: | ||
| 2/22/2021 | Price change | $1,225,000-1.6%$184/sqft |
Source: | ||
Public tax history
| Year | Property taxes | Tax assessment |
|---|---|---|
| 2025 | $21,506 +2% | $465,360 |
| 2024 | $21,081 +0.1% | $465,360 |
| 2023 | $21,065 +2.9% | $465,360 |
Find assessor info on the county website
Neighborhood: 19350
Nearby schools
GreatSchools rating
- 8/10Avon Grove Intermediate SchoolGrades: 3-6Distance: 6.8 mi
- 7/10Fred S Engle Middle SchoolGrades: 7-8Distance: 4.1 mi
- 9/10Avon Grove High SchoolGrades: 9-12Distance: 6.4 mi
Schools provided by the listing agent
- Middle: F S ENGLE
- High: AVON GROVE
- District: AVON GROVE
Source: The MLS. This data may not be complete. We recommend contacting the local school district to confirm school assignments for this home.
Get a cash offer in 3 minutes
Find out how much your home could sell for in as little as 3 minutes with a no-obligation cash offer.
Estimated market value$1,415,000
Get a cash offer in 3 minutes
Find out how much your home could sell for in as little as 3 minutes with a no-obligation cash offer.
Estimated market value
$1,415,000
