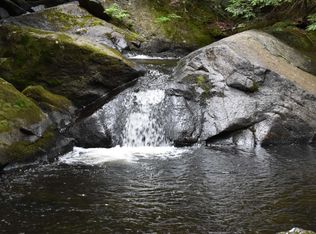Closed
Listed by:
Richard Gowen,
EXP Realty Cell:603-236-6205,
Tara Gowen,
EXP Realty
Bought with: EXP Realty
$534,700
104 Saunders Hill Road, Wentworth, NH 03282
2beds
1,633sqft
Single Family Residence
Built in 1980
5.25 Acres Lot
$535,300 Zestimate®
$327/sqft
$2,578 Estimated rent
Home value
$535,300
Estimated sales range
Not available
$2,578/mo
Zestimate® history
Loading...
Owner options
Explore your selling options
What's special
Truly spectacular property that provides serenity, sustainability and country living at its best. This home which was built in 1980 and was constructed to have the appearance of a charming old farmhouse cape. The home features three bedrooms, two fireplaces, two bathrooms, open living spaces with a feeling of comfort as soon as you walk through the door. The outside is a homesteaders dream with many fruit trees including apple, pears and numerous blueberry bushes as well. There are two dedicated garden strips which have been created and cultivated over the years to produce consistent crops. These crops are hydrated by two different water lines that gravity feed from just above Goves Falls to the west of the home they also feed the outdoor shower. An outdoor wood boiler keeps your heating and hot water cost to a minnimum. So much more to add but lets leave a few surprises to discover on your visit.
Zillow last checked: 8 hours ago
Listing updated: September 18, 2025 at 06:23am
Listed by:
Richard Gowen,
EXP Realty Cell:603-236-6205,
Tara Gowen,
EXP Realty
Bought with:
Richard Gowen
EXP Realty
Source: PrimeMLS,MLS#: 5049253
Facts & features
Interior
Bedrooms & bathrooms
- Bedrooms: 2
- Bathrooms: 2
- Full bathrooms: 1
- 3/4 bathrooms: 1
Heating
- Oil, Hot Water, Wood Boiler
Cooling
- None
Appliances
- Included: Dishwasher, Dryer, Gas Range, Refrigerator, Washer
- Laundry: In Basement
Features
- Hearth, Kitchen/Dining
- Flooring: Wood
- Windows: Skylight(s)
- Basement: Concrete,Full,Interior Stairs,Unfinished,Interior Entry
- Has fireplace: Yes
- Fireplace features: Wood Burning
Interior area
- Total structure area: 2,473
- Total interior livable area: 1,633 sqft
- Finished area above ground: 1,633
- Finished area below ground: 0
Property
Parking
- Parking features: Gravel
Features
- Levels: Two
- Stories: 2
- Exterior features: Garden
- Frontage length: Road frontage: 730
Lot
- Size: 5.25 Acres
- Features: Country Setting, Landscaped
Details
- Additional structures: Outbuilding
- Parcel number: WNTWM00011B000001L000023
- Zoning description: RES
Construction
Type & style
- Home type: SingleFamily
- Architectural style: Cape
- Property subtype: Single Family Residence
Materials
- Wood Frame
- Foundation: Concrete
- Roof: Metal
Condition
- New construction: No
- Year built: 1980
Utilities & green energy
- Electric: Circuit Breakers
- Sewer: Private Sewer
- Utilities for property: Cable Available, Phone Available
Community & neighborhood
Location
- Region: Wentworth
Other
Other facts
- Road surface type: Gravel
Price history
| Date | Event | Price |
|---|---|---|
| 9/12/2025 | Sold | $534,700+0.9%$327/sqft |
Source: | ||
| 6/30/2025 | Listed for sale | $529,800$324/sqft |
Source: | ||
Public tax history
| Year | Property taxes | Tax assessment |
|---|---|---|
| 2024 | $5,788 -11.9% | $260,700 |
| 2023 | $6,572 +24.7% | $260,700 |
| 2022 | $5,271 +11.4% | $260,700 +42% |
Find assessor info on the county website
Neighborhood: 03282
Nearby schools
GreatSchools rating
- 3/10Wentworth Elementary SchoolGrades: K-8Distance: 3.5 mi
- 5/10Plymouth Regional High SchoolGrades: 9-12Distance: 12.2 mi
Schools provided by the listing agent
- Elementary: Wentworth Elementary
- High: Plymouth Regional High School
- District: SAU 2 and 48
Source: PrimeMLS. This data may not be complete. We recommend contacting the local school district to confirm school assignments for this home.
Get pre-qualified for a loan
At Zillow Home Loans, we can pre-qualify you in as little as 5 minutes with no impact to your credit score.An equal housing lender. NMLS #10287.
Sell with ease on Zillow
Get a Zillow Showcase℠ listing at no additional cost and you could sell for —faster.
$535,300
2% more+$10,706
With Zillow Showcase(estimated)$546,006
