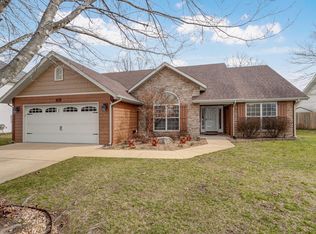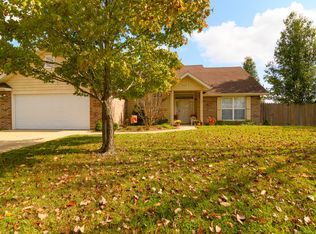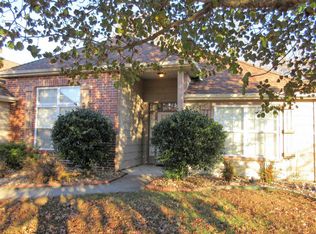Closed
Price Unknown
104 Sapling Drive, Branson, MO 65616
4beds
2,555sqft
Single Family Residence
Built in 2002
8,276.4 Square Feet Lot
$380,200 Zestimate®
$--/sqft
$2,422 Estimated rent
Home value
$380,200
$342,000 - $426,000
$2,422/mo
Zestimate® history
Loading...
Owner options
Explore your selling options
What's special
Welcome to Your Dream Home in Black Oak Estates!Imagine living within walking distance of Branson Hills' vibrant shopping and dining scene, and just moments from Hwy 65. This stunning home in Black Oak Estates offers that and so much more! Perfect Location: Enjoy the convenience of being minutes from Branson Schools, shopping centers, medical facilities, and the bustling Branson Landing. Basketball Court: A fenced-in backyard features your very own basketball court - perfect for family fun and fitness. Spacious Living: This home boasts 4 bedrooms and 3 full bathrooms, providing ample space for everyone. Versatile Spaces: The formal dining room can easily be transformed into a home office to suit your needs. Kitchen: Cook and dine in style with an eat-in kitchen featuring custom white cabinets, granite countertops, subway tile backsplash, and stainless steel appliances. Two Living Areas: Relax in the upper-level living room with walk-out access to a covered deck, or cozy up by the fireplace in the lower-level living room with outdoor access to your private hot tub. Primary Suite: Unwind in your primary suite with modern amenities, a jetted garden tub, walk-in shower, and walk-in closet. Elegant Upgrades: This home is adorned with beautiful vinyl flooring, upgraded fixtures, and a sprinkler system. The oversized garage provides plenty of space for your vehicles and storage needs. Move-In Ready: With all standard appliances included, this home is ready for you to move in and start creating memories. Don't miss this incredible opportunity! Call today to schedule your private showing and experience the charm and convenience of this exquisite Black Oak Estates home.
Zillow last checked: 8 hours ago
Listing updated: January 13, 2025 at 07:00am
Listed by:
Carolyn Crispin Team 417-501-9111,
Keller Williams Tri-Lakes
Bought with:
John Shannon Thomason, 2021003462
EXP Realty, LLC.
Source: SOMOMLS,MLS#: 60270543
Facts & features
Interior
Bedrooms & bathrooms
- Bedrooms: 4
- Bathrooms: 3
- Full bathrooms: 3
Heating
- Forced Air, Electric
Cooling
- Central Air, Ceiling Fan(s)
Appliances
- Included: Dishwasher, Free-Standing Electric Oven, Refrigerator, Microwave, Electric Water Heater, Disposal
- Laundry: Main Level, W/D Hookup
Features
- Granite Counters, High Ceilings, Walk-In Closet(s), Walk-in Shower
- Flooring: Carpet, Vinyl, Tile
- Windows: Double Pane Windows
- Basement: Finished,Full
- Has fireplace: Yes
- Fireplace features: Basement, Propane
Interior area
- Total structure area: 2,555
- Total interior livable area: 2,555 sqft
- Finished area above ground: 1,993
- Finished area below ground: 562
Property
Parking
- Total spaces: 2
- Parking features: Garage - Attached
- Attached garage spaces: 2
Features
- Levels: One
- Stories: 1
- Patio & porch: Covered, Front Porch, Deck
- Exterior features: Rain Gutters
- Has spa: Yes
- Spa features: Hot Tub, Bath
- Fencing: Wood,Full
Lot
- Size: 8,276 sqft
- Features: Level
Details
- Parcel number: 084.019004009004.000
Construction
Type & style
- Home type: SingleFamily
- Architectural style: Raised Ranch
- Property subtype: Single Family Residence
Condition
- Year built: 2002
Utilities & green energy
- Sewer: Public Sewer
- Water: Public
Community & neighborhood
Location
- Region: Branson
- Subdivision: Black Oak Estates
Price history
| Date | Event | Price |
|---|---|---|
| 1/10/2025 | Sold | -- |
Source: | ||
| 12/4/2024 | Pending sale | $374,900$147/sqft |
Source: | ||
| 11/14/2024 | Price change | $374,900-6.3%$147/sqft |
Source: | ||
| 9/9/2024 | Price change | $399,900-6.8%$157/sqft |
Source: | ||
| 8/23/2024 | Price change | $429,000-4.7%$168/sqft |
Source: | ||
Public tax history
| Year | Property taxes | Tax assessment |
|---|---|---|
| 2024 | $1,809 0% | $33,830 |
| 2023 | $1,809 +2.8% | $33,830 |
| 2022 | $1,759 +0.7% | $33,830 |
Find assessor info on the county website
Neighborhood: 65616
Nearby schools
GreatSchools rating
- 6/10Branson Elementary WestGrades: 1-3Distance: 0.9 mi
- 3/10Branson Jr. High SchoolGrades: 7-8Distance: 1.2 mi
- 7/10Branson High SchoolGrades: 9-12Distance: 1.9 mi
Schools provided by the listing agent
- Elementary: Branson Cedar Ridge
- Middle: Branson
- High: Branson
Source: SOMOMLS. This data may not be complete. We recommend contacting the local school district to confirm school assignments for this home.


