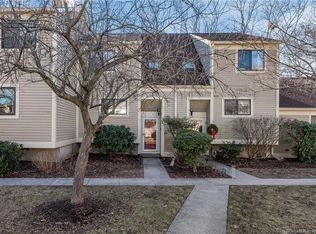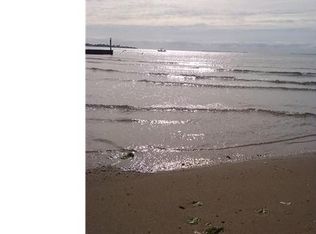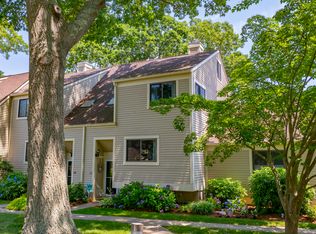Sold for $505,000 on 07/07/25
$505,000
104 Sandy Point Road #104, Old Saybrook, CT 06475
2beds
1,557sqft
Condominium, Townhouse
Built in 1978
-- sqft lot
$519,300 Zestimate®
$324/sqft
$2,461 Estimated rent
Home value
$519,300
$473,000 - $571,000
$2,461/mo
Zestimate® history
Loading...
Owner options
Explore your selling options
What's special
NEW PRICE!! Owners say "SELL"!! You can't miss this.... Newly remodeled home at an amazing new price!!!! COME SEE .... A wonderful transformation has been made ...Two New baths! New quartz kitchen counters, new HARDWOOD floors installed on first floor, new carpeting and tile; even the "popcorn" ceilings are gone! Freshly painted, this home is waiting for its new owners! WELCOME to Summer Wood Condominiums! This townhouse unit offers generous sized rooms throughout and one of a very few with a THIRD level loft accessed by a spiral stairway- nice flex space for extra sleeping, office, workout room or extra storage! The kitchen with new quartz counters and white cabinets opens to the bright dining room with sliders to a large deck overlooks a peaceful back yard; the living room offers a wood burning fireplace all with new hardwood flooring! The second level has the primary bedroom with TWO large walk-in closets, a second bedroom, full bath and the spiral staircase to the third level. This association is well known for its peaceful, natural setting that allows for a lifestyle of a friendly neighborhood. Relax at your own private beach overlooking beautiful Long Island Sound, dive into the cool and inviting pool, usage of top notch tennis and pickle ball courts.Come and enjoy your first summer here ...enjoy all the outdoor amenities and be part of a wonderful community that offers so much!
Zillow last checked: 8 hours ago
Listing updated: July 08, 2025 at 06:04am
Listed by:
Lisa Genovali 860-510-3293,
Re/Max Valley Shore 860-388-1228
Bought with:
Janet L. Cavaliere, RES.0410677
RE/MAX Alliance
Source: Smart MLS,MLS#: 24083727
Facts & features
Interior
Bedrooms & bathrooms
- Bedrooms: 2
- Bathrooms: 2
- Full bathrooms: 1
- 1/2 bathrooms: 1
Primary bedroom
- Features: Remodeled, Jack & Jill Bath, Walk-In Closet(s), Wall/Wall Carpet
- Level: Upper
Bedroom
- Features: Remodeled, Wall/Wall Carpet
- Level: Upper
Dining room
- Features: Breakfast Bar, Sliders, Hardwood Floor
- Level: Main
Kitchen
- Features: Breakfast Bar, Quartz Counters, Laundry Hookup, Pantry, Hardwood Floor
- Level: Main
Living room
- Features: Fireplace, Hardwood Floor
- Level: Main
Loft
- Level: Other
Heating
- Forced Air, Electric
Cooling
- Central Air
Appliances
- Included: Electric Range, Refrigerator, Dishwasher, Washer, Dryer, Electric Water Heater, Water Heater
- Laundry: Main Level
Features
- Wired for Data
- Basement: Crawl Space
- Attic: Storage,Partially Finished,Walk-up
- Number of fireplaces: 1
Interior area
- Total structure area: 1,557
- Total interior livable area: 1,557 sqft
- Finished area above ground: 1,557
Property
Parking
- Parking features: None
Features
- Stories: 3
- Has private pool: Yes
- Pool features: Fenced, In Ground
- Waterfront features: Waterfront
Lot
- Features: Few Trees, Level
Details
- Additional structures: Pool House
- Parcel number: 1024794
- Zoning: res
Construction
Type & style
- Home type: Condo
- Architectural style: Townhouse
- Property subtype: Condominium, Townhouse
Materials
- Clapboard
Condition
- New construction: No
- Year built: 1978
Utilities & green energy
- Sewer: Shared Septic
- Water: Public
Community & neighborhood
Community
- Community features: Basketball Court, Tennis Court(s)
Location
- Region: Old Saybrook
HOA & financial
HOA
- Has HOA: Yes
- HOA fee: $800 monthly
- Amenities included: Tennis Court(s), Management
- Services included: Maintenance Grounds, Trash, Snow Removal, Sewer, Pool Service, Road Maintenance, Flood Insurance
Price history
| Date | Event | Price |
|---|---|---|
| 7/8/2025 | Pending sale | $524,900+3.9%$337/sqft |
Source: | ||
| 7/7/2025 | Sold | $505,000-3.8%$324/sqft |
Source: | ||
| 4/21/2025 | Price change | $524,900-3.5%$337/sqft |
Source: | ||
| 3/29/2025 | Listed for sale | $544,000+1.9%$349/sqft |
Source: | ||
| 11/12/2024 | Listing removed | $534,000$343/sqft |
Source: | ||
Public tax history
Tax history is unavailable.
Neighborhood: Saybrook Manor
Nearby schools
GreatSchools rating
- 5/10Kathleen E. Goodwin SchoolGrades: PK-4Distance: 1.8 mi
- 7/10Old Saybrook Middle SchoolGrades: 5-8Distance: 2.4 mi
- 8/10Old Saybrook Senior High SchoolGrades: 9-12Distance: 1.2 mi
Schools provided by the listing agent
- Elementary: Kathleen E. Goodwin
- High: Old Saybrook
Source: Smart MLS. This data may not be complete. We recommend contacting the local school district to confirm school assignments for this home.

Get pre-qualified for a loan
At Zillow Home Loans, we can pre-qualify you in as little as 5 minutes with no impact to your credit score.An equal housing lender. NMLS #10287.
Sell for more on Zillow
Get a free Zillow Showcase℠ listing and you could sell for .
$519,300
2% more+ $10,386
With Zillow Showcase(estimated)
$529,686

