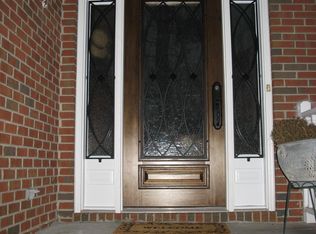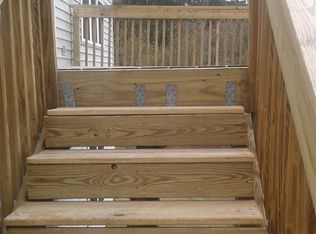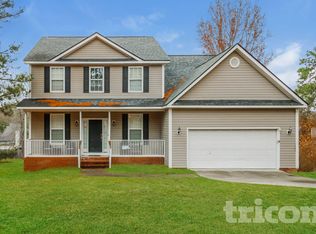Beautiful home in move in condition. Gorgeous hardwoods down and new carpet in upstairs bedrooms. High ceilings in great room, dining room and master bedroom. Tile floors in large kitchen. Large master bedroom suite down. Roof is approximately 3 years old.. Sprinklers front and rear. Large lot with lake view. Many upgrades too numerous to mention. Must see!!! ***Privacy fence has been ordered and scheduled to be installed the first week of September... *Note...Home warranty in place
This property is off market, which means it's not currently listed for sale or rent on Zillow. This may be different from what's available on other websites or public sources.


