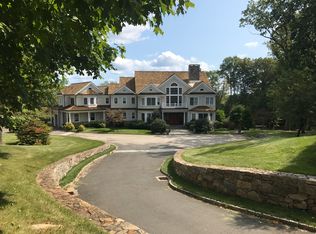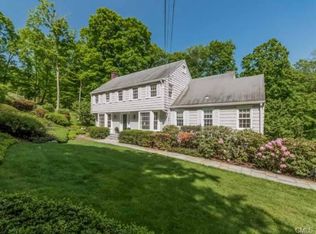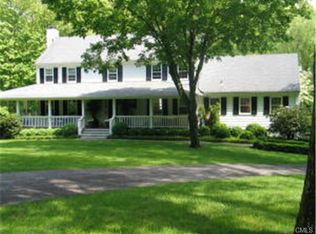Sold for $1,775,000
$1,775,000
104 Salem Road, New Canaan, CT 06840
5beds
4,830sqft
Single Family Residence
Built in 1967
2.51 Acres Lot
$2,257,400 Zestimate®
$367/sqft
$9,000 Estimated rent
Home value
$2,257,400
$2.08M - $2.48M
$9,000/mo
Zestimate® history
Loading...
Owner options
Explore your selling options
What's special
Move right in to this quintessential New Canaan gem at the end of private and peaceful Salem Road! This wonderful 5 bedroom colonial boasts a beautifully landscaped gracious yard that's perfect for outdoor entertaining and relaxation. As you step inside, you'll notice the home has been thoughtfully updated with touches that enhance its traditional charm. The first floor features a spacious living room with fireplace and adjacent office with cozy fireplace for workspace so versatile it could also be used as family and playroom. The dining room is perfect for family meals and is adjacent to the sunny kitchen with breakfast nook. The large family room boasts a second fireplace and chic built-in wet bar for entertaining. French doors to both sunroom and outdoor patio offer indoor/outdoor flow. Upstairs, the primary suite offers a peaceful retreat with a luxurious en-suite bathroom and a generous sitting area with two walk-in closets. Four additional bedrooms with wonderful in-law/au-pair setup including rear stairs to the kitchen complete the great floorplan. Outside, the backyard is the perfect place to enjoy the beautiful weather, with a patio area that's great for grilling and outdoor dining along with enough room for playing catch, gardening, or simply relaxing in the sun. Located at the end of a cul-de-sac, this home offers a private, peaceful oasis that's conveniently located to everything New Canaan offers. (New Roof installed March 2023)
Zillow last checked: 8 hours ago
Listing updated: July 09, 2024 at 08:17pm
Listed by:
April + Kelly Team at William Raveis Real Estate,
Kelly Defrancesco 203-667-4074,
William Raveis Real Estate 203-966-3555,
Co-Listing Agent: April Kaynor 203-216-2194,
William Raveis Real Estate
Bought with:
Elizabeth W. Rowley, REB.0750586
Connecticut Homes & Estates
Source: Smart MLS,MLS#: 170551912
Facts & features
Interior
Bedrooms & bathrooms
- Bedrooms: 5
- Bathrooms: 4
- Full bathrooms: 3
- 1/2 bathrooms: 1
Primary bedroom
- Level: Upper
- Area: 280 Square Feet
- Dimensions: 14 x 20
Bedroom
- Level: Upper
- Area: 272 Square Feet
- Dimensions: 16 x 17
Bedroom
- Level: Upper
- Area: 176 Square Feet
- Dimensions: 16 x 11
Bedroom
- Level: Upper
- Area: 126 Square Feet
- Dimensions: 9 x 14
Bedroom
- Level: Upper
- Area: 132 Square Feet
- Dimensions: 12 x 11
Dining room
- Level: Main
- Area: 182 Square Feet
- Dimensions: 14 x 13
Family room
- Features: Fireplace, Wet Bar
- Level: Main
- Area: 352 Square Feet
- Dimensions: 16 x 22
Kitchen
- Level: Main
- Area: 264 Square Feet
- Dimensions: 24 x 11
Kitchen
- Level: Main
- Area: 126 Square Feet
- Dimensions: 9 x 14
Living room
- Features: Fireplace
- Level: Main
- Area: 336 Square Feet
- Dimensions: 14 x 24
Office
- Features: Fireplace
- Level: Main
- Area: 252 Square Feet
- Dimensions: 18 x 14
Other
- Features: Fireplace
- Level: Upper
- Area: 168 Square Feet
- Dimensions: 12 x 14
Rec play room
- Level: Lower
- Area: 552 Square Feet
- Dimensions: 24 x 23
Sun room
- Level: Main
- Area: 168 Square Feet
- Dimensions: 12 x 14
Heating
- Baseboard, Zoned, Oil
Cooling
- Central Air, Zoned
Appliances
- Included: Electric Cooktop, Oven, Microwave, Refrigerator, Ice Maker, Dishwasher, Disposal, Instant Hot Water, Washer, Dryer, Wine Cooler, Water Heater
Features
- Doors: French Doors
- Basement: Full,Partial,Heated,Cooled,Storage Space,Sump Pump
- Attic: Pull Down Stairs
- Number of fireplaces: 4
Interior area
- Total structure area: 4,830
- Total interior livable area: 4,830 sqft
- Finished area above ground: 4,140
- Finished area below ground: 690
Property
Parking
- Total spaces: 2
- Parking features: Attached, Shared Driveway
- Attached garage spaces: 2
- Has uncovered spaces: Yes
Features
- Patio & porch: Patio
- Exterior features: Lighting, Stone Wall, Underground Sprinkler
Lot
- Size: 2.51 Acres
- Features: Cul-De-Sac
Details
- Parcel number: 187843
- Zoning: 2AC
Construction
Type & style
- Home type: SingleFamily
- Architectural style: Colonial
- Property subtype: Single Family Residence
Materials
- Clapboard, Wood Siding
- Foundation: Concrete Perimeter
- Roof: Asphalt
Condition
- New construction: No
- Year built: 1967
Utilities & green energy
- Sewer: Septic Tank
- Water: Well
Community & neighborhood
Location
- Region: New Canaan
Price history
| Date | Event | Price |
|---|---|---|
| 7/14/2023 | Sold | $1,775,000-6.5%$367/sqft |
Source: | ||
| 7/10/2023 | Pending sale | $1,899,000$393/sqft |
Source: | ||
| 5/12/2023 | Listed for sale | $1,899,000$393/sqft |
Source: | ||
| 5/12/2023 | Contingent | $1,899,000$393/sqft |
Source: | ||
| 4/7/2023 | Pending sale | $1,899,000$393/sqft |
Source: | ||
Public tax history
| Year | Property taxes | Tax assessment |
|---|---|---|
| 2025 | $20,026 +3.4% | $1,199,870 |
| 2024 | $19,366 +11.9% | $1,199,870 +31.3% |
| 2023 | $17,307 +4.1% | $913,780 +1% |
Find assessor info on the county website
Neighborhood: 06840
Nearby schools
GreatSchools rating
- 10/10East SchoolGrades: K-4Distance: 1.1 mi
- 9/10Saxe Middle SchoolGrades: 5-8Distance: 2.2 mi
- 10/10New Canaan High SchoolGrades: 9-12Distance: 2.4 mi
Schools provided by the listing agent
- Elementary: East
- Middle: Saxe Middle
- High: New Canaan
Source: Smart MLS. This data may not be complete. We recommend contacting the local school district to confirm school assignments for this home.
Get pre-qualified for a loan
At Zillow Home Loans, we can pre-qualify you in as little as 5 minutes with no impact to your credit score.An equal housing lender. NMLS #10287.
Sell with ease on Zillow
Get a Zillow Showcase℠ listing at no additional cost and you could sell for —faster.
$2,257,400
2% more+$45,148
With Zillow Showcase(estimated)$2,302,548


