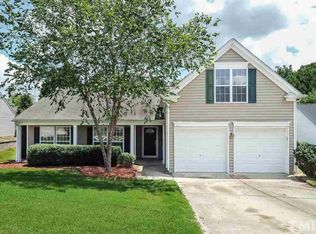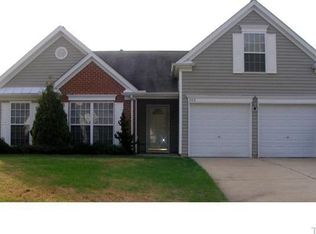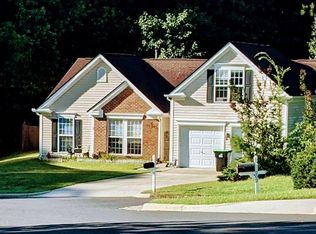Sold for $400,000 on 10/27/25
$400,000
104 Saddle River Rd, Apex, NC 27502
3beds
1,322sqft
Single Family Residence, Residential
Built in 1998
9,147.6 Square Feet Lot
$398,700 Zestimate®
$303/sqft
$1,880 Estimated rent
Home value
$398,700
$379,000 - $419,000
$1,880/mo
Zestimate® history
Loading...
Owner options
Explore your selling options
What's special
One floor living in the PEAK OF GOOD LIVING! Welcome to this charming 3 bedroom, 2 full bath RANCH home in Apex, NC. Tucked away on a very quiet street that is actually a half-loop, this is the home you've been waiting for. You'll love the long driveway, deep covered front porch, the luxury laminate flooring throughout, and the bright and airy ONE FLOOR layout with soaring ceilings and floor-to-ceiling windows (installed in June '24) that flood the home with natural light. HVAC '12, Roof '17, Water Heater '18. The fireplace is a stunning focal point in the family room. The spacious kitchen includes all stainless-steel appliances, and a panty. The primary suite is on one side of the home, and the two secondary bedrooms and full bath are on the other - for added privacy for all. A two-car garage and shed provide plenty of storage options. Step outside to a huge deck overlooking the fully fenced backyard, perfect for entertaining, gardening, or play. Neighborhood perks include TWO community pools, a playground, and an easy, quick trip to the Town of Apex Nature Park & Seymour Athletic Fields, Town Greenways and to Kelly Road Park. Perfectly located just minutes from Beaver Creek shopping and Historic Downtown Apex with shopping, restaurants, local festivals, top-rated public and private schools, the new library coming soon and the 540. This home truly blends comfort, convenience, and lifestyle, all in a sought-after Apex location! Hurry on this one!!
Zillow last checked: 8 hours ago
Listing updated: October 28, 2025 at 01:19am
Listed by:
Nancy Grace 919-616-4139,
Choice Residential Real Estate
Bought with:
Andy Leyva, 278018
TruBlu Realty
Source: Doorify MLS,MLS#: 10122992
Facts & features
Interior
Bedrooms & bathrooms
- Bedrooms: 3
- Bathrooms: 2
- Full bathrooms: 2
Heating
- Central
Cooling
- Ceiling Fan(s), Central Air
Appliances
- Included: Dishwasher, Dryer, Electric Cooktop, Microwave, Oven, Refrigerator, Washer
- Laundry: In Hall, Inside, Laundry Closet
Features
- Bathtub/Shower Combination, Ceiling Fan(s), Double Vanity, Entrance Foyer, Granite Counters, High Ceilings, Open Floorplan, Pantry, Recessed Lighting, Storage, Vaulted Ceiling(s), Walk-In Closet(s), Water Closet
- Flooring: Ceramic Tile, Vinyl
Interior area
- Total structure area: 1,322
- Total interior livable area: 1,322 sqft
- Finished area above ground: 1,322
- Finished area below ground: 0
Property
Parking
- Total spaces: 2
- Parking features: Driveway, Garage Door Opener, Garage Faces Front, Inside Entrance
- Attached garage spaces: 2
Features
- Levels: One
- Stories: 1
- Patio & porch: Covered
- Exterior features: Fenced Yard, Rain Gutters, Storage
- Pool features: Community, In Ground, See Remarks
- Fencing: Back Yard, Fenced, Full, Privacy, Wood
- Has view: Yes
Lot
- Size: 9,147 sqft
- Features: Back Yard, Landscaped
Details
- Additional structures: Shed(s)
- Parcel number: 0721786168
- Special conditions: Standard
Construction
Type & style
- Home type: SingleFamily
- Architectural style: Ranch, Traditional, Transitional
- Property subtype: Single Family Residence, Residential
Materials
- Brick, Vinyl Siding
- Foundation: Slab
- Roof: Shingle
Condition
- New construction: No
- Year built: 1998
Utilities & green energy
- Sewer: Public Sewer
- Water: Public
Community & neighborhood
Community
- Community features: Playground, Pool, Sidewalks, Street Lights
Location
- Region: Apex
- Subdivision: Hollands Crossing
HOA & financial
HOA
- Has HOA: Yes
- HOA fee: $434 annually
- Amenities included: Playground, Pool
- Services included: None
Price history
| Date | Event | Price |
|---|---|---|
| 10/27/2025 | Sold | $400,000$303/sqft |
Source: | ||
| 9/25/2025 | Pending sale | $400,000$303/sqft |
Source: | ||
| 9/25/2025 | Listed for sale | $400,000$303/sqft |
Source: | ||
| 9/23/2025 | Pending sale | $400,000$303/sqft |
Source: | ||
| 9/19/2025 | Listed for sale | $400,000+216.2%$303/sqft |
Source: | ||
Public tax history
| Year | Property taxes | Tax assessment |
|---|---|---|
| 2025 | $3,499 +2.3% | $398,467 |
| 2024 | $3,421 +16.1% | $398,467 +49.4% |
| 2023 | $2,945 +6.5% | $266,680 |
Find assessor info on the county website
Neighborhood: 27502
Nearby schools
GreatSchools rating
- 9/10Olive Chapel ElementaryGrades: PK-5Distance: 1 mi
- 10/10Lufkin Road MiddleGrades: 6-8Distance: 4 mi
- 9/10Apex Friendship HighGrades: 9-12Distance: 1.5 mi
Schools provided by the listing agent
- Elementary: Wake - Olive Chapel
- Middle: Wake - Lufkin Road
- High: Wake - Apex Friendship
Source: Doorify MLS. This data may not be complete. We recommend contacting the local school district to confirm school assignments for this home.
Get a cash offer in 3 minutes
Find out how much your home could sell for in as little as 3 minutes with a no-obligation cash offer.
Estimated market value
$398,700
Get a cash offer in 3 minutes
Find out how much your home could sell for in as little as 3 minutes with a no-obligation cash offer.
Estimated market value
$398,700


