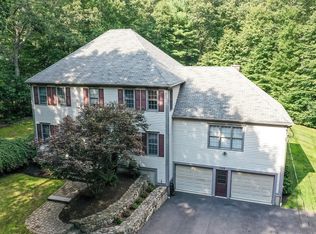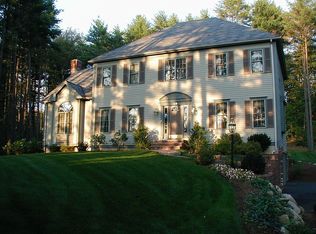Beautiful Post & Beam cape located on a private & tranquil ~3 acre lot. Enter the stunning 2-story foyer from the covered composite porch. Vaulted beamed ceilings throughout & lots of hardwood flooring. Four season sunroom w/ French doors overlooking a paver terrace w/ granite steps & stone wall. 2 story family room w/ dramatic stoned fireplace. Gourmet kitchen w/ two bay windows, tiled flooring, SS appliances, a 2-tier island, dining area & great storage. 1st floor master bedroom w/a nicely renovated bathroom w/ 2 rain shower heads, tiled shower, jetted tub, double vanity & a bay window. Off the 2nd floor balcony overlooking the family room, are 3 good size rooms w/ vaulted ceilings. A separate staircase takes you to huge bonus room w/bathroom; providing lots of options. Convenient Location! Close to Southborough Commuter Rail, Hopkinton CC & Hopkinton Schools! New driveway '14, new Roof '17, propane fired generator '13 & new electric panel '13. Impeccable 4-car garage. Very nice
This property is off market, which means it's not currently listed for sale or rent on Zillow. This may be different from what's available on other websites or public sources.

