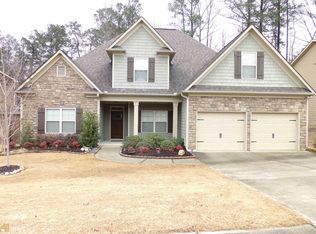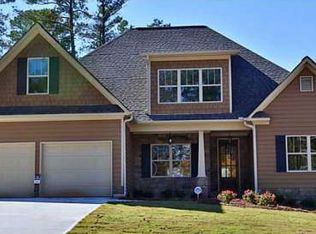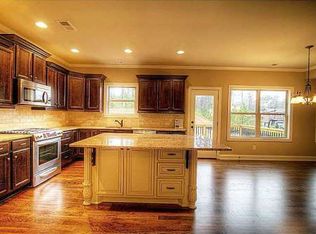So much to love about this beautiful home! Guest Suite and Full Bath on Main, Large Kitchen with Island, Breakfast Area with open concept Great Room a cozy Fireplace. Separate Dining Room, Flex Room for Living Room or Office, 4 Bedrooms up including oversized Owners Suite with Incredible Sitting Room. Owners bathroom retreat includes Separate Shower, Private water closet, Garden Tub as well as a Huge Walk in Closet! East facing Back Yard gives you lots of natural morning light & cool afternoon shade including wooded privacy tree buffer & completely fenced!
This property is off market, which means it's not currently listed for sale or rent on Zillow. This may be different from what's available on other websites or public sources.


