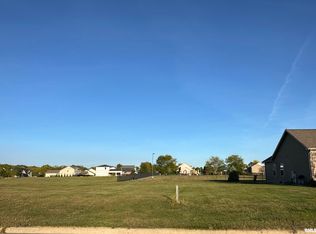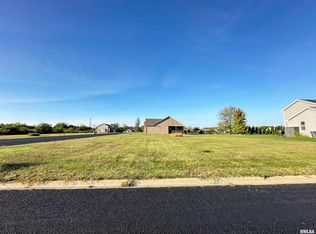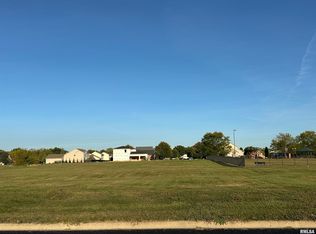SUPER SHARP MOVE IN READY 4 BEDROOM 3 FULL BATH RANCH HOME BEAMS PRIDE OF OWNERSHIP! COVERED FRONT PORCH WELCOMES YOU INSIDE TO A STUNNING ENTRYWAY W/ HARDWOOD FLOORS & A PEAK OF THE OPEN FLOORPLAN W/ VAULTED CEILINGS THROUGHOUT. ENTERTAINING GUESTS IS EFFORTLESS IN THE FIREPLACE LIVING ROOM, OPEN TO THE DINING & KITCHEN AREA FEATURING A BREAKFAST BAR, TILED BACKSPLASH & APPLIANCES! SLIDING GLASS DOORS LEAD YOU TO THE SPACIOUS COVERED BACK DECK. TRAY CEILINGS SPOTLIGHT THE MAIN LEVEL MASTER SUITE W/ FULL PRIVATE BATH OFFERING A TILED WALK IN SHOWER, TUB & DUAL VANITY. FINISHED BASEMENT HAS FULL BATH, 4TH BEDROOM, AND PLENTY OF ROOM TO ENJOY! CONVENIENT MAIN LEVEL LAUNDRY, ATTACHED 3 CAR GARAGE, HOME WARRANTY & MORE! TAKE THE TOUR TODAY! TEXT TAKETHETOUR TO 59559 FOR MORE INFO
This property is off market, which means it's not currently listed for sale or rent on Zillow. This may be different from what's available on other websites or public sources.


