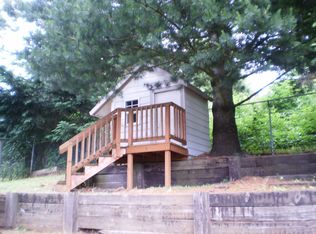Sold
$425,000
104 SE Shafford St, Estacada, OR 97023
3beds
1,340sqft
Residential, Single Family Residence
Built in 1975
0.39 Acres Lot
$467,400 Zestimate®
$317/sqft
$2,645 Estimated rent
Home value
$467,400
$444,000 - $491,000
$2,645/mo
Zestimate® history
Loading...
Owner options
Explore your selling options
What's special
Country living at its finest in this upgraded split level home with a fully remodeled gourmet kitchen with double convection oven, updated bathroom, and a family room on the lower level - willing to leave pool table! Amazing piece of property with a spacious deck, outdoor fire pit area with a great view, chicken coop, 8x8 ft garden shed and 20 x 10 ft shed - truly a great space for entertaining and outdoor activities. Near the heart of Estacada close to schools, stores, food, shops, and more!
Zillow last checked: 8 hours ago
Listing updated: February 24, 2023 at 04:04am
Listed by:
Jordan Matin 503-447-3599,
Matin Real Estate,
Andy Wilcox 702-561-6938,
Matin Real Estate
Bought with:
Meagan McIntosh, 201241200
RE/MAX HomeSource
Source: RMLS (OR),MLS#: 22590831
Facts & features
Interior
Bedrooms & bathrooms
- Bedrooms: 3
- Bathrooms: 2
- Full bathrooms: 1
- Partial bathrooms: 1
- Main level bathrooms: 1
Primary bedroom
- Features: Ceiling Fan, Closet, Laminate Flooring
- Level: Main
Bedroom 2
- Features: Closet, Laminate Flooring
- Level: Main
Bedroom 3
- Features: Closet, Laminate Flooring
- Level: Lower
Dining room
- Features: Kitchen Dining Room Combo, Sliding Doors, Laminate Flooring
- Level: Main
Family room
- Features: Wallto Wall Carpet
- Level: Lower
Kitchen
- Features: Country Kitchen, Dishwasher, Free Standing Range, Free Standing Refrigerator
- Level: Main
Living room
- Features: Laminate Flooring, Wood Stove
- Level: Main
Heating
- Forced Air
Appliances
- Included: Convection Oven, Dishwasher, Disposal, Double Oven, Free-Standing Range, Free-Standing Refrigerator, Microwave, Stainless Steel Appliance(s), Electric Water Heater
Features
- Ceiling Fan(s), Closet, Kitchen Dining Room Combo, Country Kitchen
- Flooring: Laminate, Wall to Wall Carpet
- Doors: Sliding Doors
- Basement: Daylight,Finished
- Number of fireplaces: 1
- Fireplace features: Stove, Wood Burning Stove
Interior area
- Total structure area: 1,340
- Total interior livable area: 1,340 sqft
Property
Parking
- Total spaces: 1
- Parking features: Driveway, Off Street, Attached
- Attached garage spaces: 1
- Has uncovered spaces: Yes
Accessibility
- Accessibility features: Parking, Accessibility
Features
- Levels: Two,Multi/Split
- Stories: 2
- Patio & porch: Covered Deck, Deck, Patio
- Exterior features: Fire Pit, Garden, Raised Beds, Yard
- Fencing: Fenced
- Has view: Yes
- View description: City, Seasonal, Trees/Woods
Lot
- Size: 0.39 Acres
- Features: Sloped, SqFt 15000 to 19999
Details
- Additional structures: PoultryCoop, ToolShed
- Parcel number: 00940888
- Zoning: R1
Construction
Type & style
- Home type: SingleFamily
- Property subtype: Residential, Single Family Residence
Materials
- T111 Siding
- Roof: Composition
Condition
- Approximately
- New construction: No
- Year built: 1975
Utilities & green energy
- Sewer: Public Sewer
- Water: Public
Community & neighborhood
Location
- Region: Estacada
Other
Other facts
- Listing terms: Cash,Conventional,FHA,VA Loan
- Road surface type: Paved
Price history
| Date | Event | Price |
|---|---|---|
| 2/24/2023 | Sold | $425,000$317/sqft |
Source: | ||
| 1/26/2023 | Pending sale | $425,000$317/sqft |
Source: | ||
| 1/19/2023 | Listed for sale | $425,000+254.2%$317/sqft |
Source: | ||
| 8/26/1998 | Sold | $120,000$90/sqft |
Source: Public Record | ||
Public tax history
| Year | Property taxes | Tax assessment |
|---|---|---|
| 2024 | $3,208 +2.3% | $204,499 +3% |
| 2023 | $3,136 +2.8% | $198,543 +3% |
| 2022 | $3,050 +2.7% | $192,761 +3% |
Find assessor info on the county website
Neighborhood: 97023
Nearby schools
GreatSchools rating
- 5/10Clackamas River Elementary SchoolGrades: K-5Distance: 0.2 mi
- 3/10Estacada Junior High SchoolGrades: 6-8Distance: 0.3 mi
- 4/10Estacada High SchoolGrades: 9-12Distance: 0.7 mi
Schools provided by the listing agent
- Elementary: Clackamas River
- Middle: Estacada
- High: Estacada
Source: RMLS (OR). This data may not be complete. We recommend contacting the local school district to confirm school assignments for this home.

Get pre-qualified for a loan
At Zillow Home Loans, we can pre-qualify you in as little as 5 minutes with no impact to your credit score.An equal housing lender. NMLS #10287.
Sell for more on Zillow
Get a free Zillow Showcase℠ listing and you could sell for .
$467,400
2% more+ $9,348
With Zillow Showcase(estimated)
$476,748