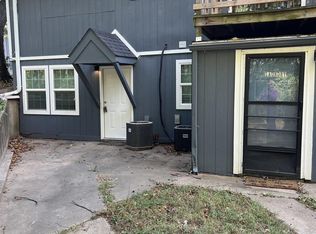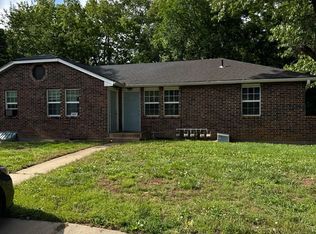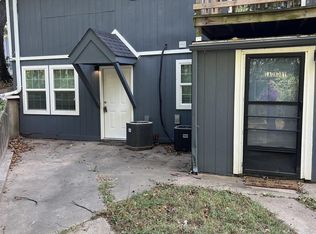Sold
Price Unknown
104 SE 215th Rd, Warrensburg, MO 64093
3beds
2,244sqft
Single Family Residence
Built in 1990
3.87 Acres Lot
$318,000 Zestimate®
$--/sqft
$1,913 Estimated rent
Home value
$318,000
$299,000 - $337,000
$1,913/mo
Zestimate® history
Loading...
Owner options
Explore your selling options
What's special
Located on the outskirts of Warrensburg this home is located in a wonderful neighborhood that gives a nice country feel. Sitting on just shy of 4 acres you will feel like you are in the country while being close to all the amenities of town. This home has many unique features including a ground source heating and cooling system, newly renovated kitchen and bathrooms, a lovely screened in porch, newer roof and a large lot with a nice mix of open and timber. Inside you will be greeted by the bright cheery atmosphere of the home with ample natural light coming in through the quality Pella windows installed throughout the home. You will love this newly renovated kitchen with custom cabinetry and hard surface counter tops. Also featured in the kitchen is a large pantry cabinet, a movable island and a beverage mini fridge built into the cabinetry. Attached to the kitchen is a lovely eat in area and off to the other side you’ll find a formal dining space that still offers an open feel. Additionally on the main level you will find the three bedrooms, a full bath as well as a half bath. The master boasts a walkout door to the screened in porch which is a lovely place to enjoy your morning coffee or unwind after a long day. And we can't forget to mention the view from the back which is very secluded and peaceful because of the timbered area at the back of the property. In the basement you will find even more living space with a large family room equipped with a newer mini split to help regulate the temperatures. Also in the basement is a full bathroom for convenience, also recently renovated with Onyx shower. Another feature of this home that you don't find in just any home is the large safe room area. This is wonderful for storms or extra storage. Home has a one car attached garage and a large unfinished storage area with shelving. You will not want to miss out on this home! A home near town, on a large lot is a very sought-after property, so act quick!
Zillow last checked: 8 hours ago
Listing updated: November 02, 2023 at 02:32pm
Listing Provided by:
Emily Burke 660-351-2382,
Golden Valley Realty Group
Bought with:
DENISE MARKWORTH, 1999127845
ACTION REALTY COMPANY
Source: Heartland MLS as distributed by MLS GRID,MLS#: 2458476
Facts & features
Interior
Bedrooms & bathrooms
- Bedrooms: 3
- Bathrooms: 3
- Full bathrooms: 2
- 1/2 bathrooms: 1
Bedroom 1
- Features: All Carpet
- Level: Main
Bedroom 3
- Features: All Carpet
- Level: Main
Bathroom 1
- Level: Main
Bathroom 2
- Features: All Carpet
- Level: Main
Bathroom 2
- Level: Basement
Half bath
- Level: Main
Heating
- Electric, Other
Cooling
- Electric
Appliances
- Included: Refrigerator, Gas Range
- Laundry: In Basement
Features
- Ceiling Fan(s), Custom Cabinets
- Flooring: Carpet, Ceramic Tile
- Windows: Thermal Windows
- Basement: Finished,Full,Walk-Out Access
- Has fireplace: No
Interior area
- Total structure area: 2,244
- Total interior livable area: 2,244 sqft
- Finished area above ground: 1,496
- Finished area below ground: 748
Property
Parking
- Total spaces: 1
- Parking features: Attached, Basement, Garage Door Opener
- Attached garage spaces: 1
Features
- Patio & porch: Screened
Lot
- Size: 3.87 Acres
Details
- Additional structures: Shed(s)
- Parcel number: 20300600000004600
Construction
Type & style
- Home type: SingleFamily
- Property subtype: Single Family Residence
Materials
- Vinyl Siding
- Roof: Composition
Condition
- Year built: 1990
Utilities & green energy
- Sewer: Public Sewer
- Water: Public
Community & neighborhood
Location
- Region: Warrensburg
- Subdivision: Green Acres
HOA & financial
HOA
- Has HOA: Yes
- HOA fee: $100 annually
Other
Other facts
- Listing terms: Cash,Conventional,FHA,USDA Loan,VA Loan
- Ownership: Private
- Road surface type: Paved
Price history
| Date | Event | Price |
|---|---|---|
| 10/26/2023 | Sold | -- |
Source: | ||
| 10/11/2023 | Pending sale | $265,000$118/sqft |
Source: | ||
| 10/10/2023 | Listed for sale | $265,000+61.1%$118/sqft |
Source: | ||
| 5/30/2019 | Sold | -- |
Source: | ||
| 4/30/2019 | Pending sale | $164,500$73/sqft |
Source: ELSBERRY REALTY #2150322 Report a problem | ||
Public tax history
| Year | Property taxes | Tax assessment |
|---|---|---|
| 2025 | $1,593 +1.2% | $23,480 +8.7% |
| 2024 | $1,574 -0.7% | $21,607 |
| 2023 | $1,584 | $21,607 +4.2% |
Find assessor info on the county website
Neighborhood: 64093
Nearby schools
GreatSchools rating
- NAMaple Grove ElementaryGrades: PK-2Distance: 1.7 mi
- 4/10Warrensburg Middle SchoolGrades: 6-8Distance: 2.5 mi
- 5/10Warrensburg High SchoolGrades: 9-12Distance: 1.3 mi
Get a cash offer in 3 minutes
Find out how much your home could sell for in as little as 3 minutes with a no-obligation cash offer.
Estimated market value$318,000
Get a cash offer in 3 minutes
Find out how much your home could sell for in as little as 3 minutes with a no-obligation cash offer.
Estimated market value
$318,000


