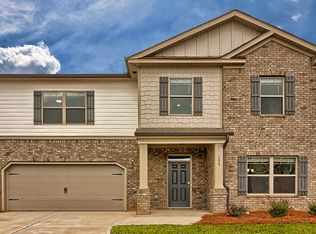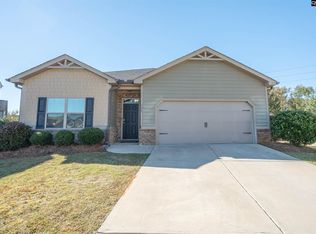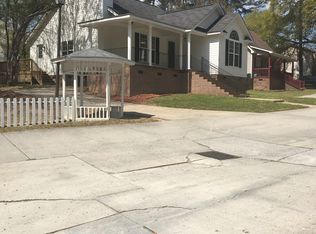This well maintained home has all the charm for a move in ready home. Enjoy breakfast from your eat-in kitchen overlooking the fully fenced backyard with custom deck and plenty of room for peaceful enjoyment! All stainless steel appliances,new carpet, and new paint. Conveniently located in the heart of Lexington. Lake access on private lake to fish or paddle boat. Quiet community living with all the benefits of downtown.
This property is off market, which means it's not currently listed for sale or rent on Zillow. This may be different from what's available on other websites or public sources.


