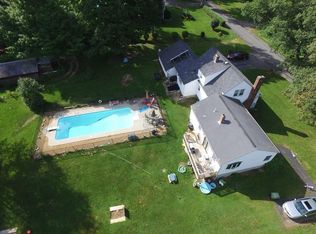Fall in love with this 2 bedroom, 2 bath home on 5 acres. Room for horses or small hobby farm and gardens. Gorgeous 3 season room off the kitchen. First floor has a spacious living room with teak flooring - Large eat in kitchen with gas fireplace and stainless steel appliances, separate office area, dining room, full bath and bedroom. 2nd floor has a great size master with french doors to balcony and hardwood floors, 2nd full bath has jacuzzi tub and separate stand up shower. There is also an additional small room currently being used as a walk in closet. Additional 2 story 3 car garage/barn and another detached 2 car garage. Water filtration system and laundry in walk-out basement. New roof 2015, furnace 2004, hot water tank 2008, oil tank 10 years old.
This property is off market, which means it's not currently listed for sale or rent on Zillow. This may be different from what's available on other websites or public sources.
