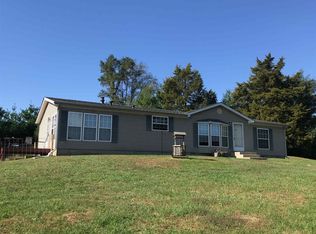Closed
$395,000
104 S Meridian Rd, Rochester, IN 46975
3beds
2,552sqft
Single Family Residence
Built in 1966
8.39 Acres Lot
$393,400 Zestimate®
$--/sqft
$1,695 Estimated rent
Home value
$393,400
$358,000 - $429,000
$1,695/mo
Zestimate® history
Loading...
Owner options
Explore your selling options
What's special
Are you looking for land close to town? This home is located just a few minutes from town and it sits on over 8 acres. This 3 bedroom 2 bath home has over 2,500 finished square feet. The main level has lots of updates. Kitchen has updated counter tops, back splash and newer appliances, updated bathrooms and flooring throughout the main level. Washer/dryer is located on the main level. Step out back to a low maintenance spacious deck that leads to the above ground pool. Lower level has a finished family room and plenty of room for storage. Roof is 2 years old. Furnace & AC new in 24 and water softener new in 23. it also has a new sump pump. This home has a 3 car attached garage with water and a 63x15 outbuilding with electricity and a 52x31 outbuilding or chicken barn with water and electricity. If you wanted animals you could use the field that is outlined with pine trees. All you would have to do is add a fence.
Zillow last checked: 8 hours ago
Listing updated: June 27, 2025 at 05:26am
Listed by:
Angie Hartley 574-265-6012,
Brian Peterson Real Estate
Bought with:
Maria D Soria Mireles, RB22001868
RE/MAX Results
Source: IRMLS,MLS#: 202512998
Facts & features
Interior
Bedrooms & bathrooms
- Bedrooms: 3
- Bathrooms: 2
- Full bathrooms: 2
- Main level bedrooms: 3
Bedroom 1
- Level: Main
Bedroom 2
- Level: Main
Dining room
- Level: Main
- Area: 240
- Dimensions: 16 x 15
Family room
- Level: Lower
- Area: 546
- Dimensions: 26 x 21
Kitchen
- Level: Main
- Area: 170
- Dimensions: 17 x 10
Living room
- Level: Main
- Area: 273
- Dimensions: 21 x 13
Heating
- Propane, Forced Air, Hot Water, Propane Tank Owned, ENERGY STAR Qualified Equipment
Cooling
- Central Air, ENERGY STAR Qualified Equipment
Appliances
- Included: Range/Oven Hook Up Gas, Dishwasher, Refrigerator, Washer, Dryer-Gas, Exhaust Fan, Gas Range, Gas Water Heater, Water Softener Owned
- Laundry: Dryer Hook Up Gas/Elec, Main Level, Washer Hookup
Features
- Cathedral Ceiling(s), Ceiling Fan(s), Walk-In Closet(s), Laminate Counters, Double Vanity, Stand Up Shower, Tub/Shower Combination
- Flooring: Carpet, Vinyl
- Doors: Six Panel Doors
- Windows: Skylight(s), Blinds
- Basement: Crawl Space,Daylight,Partial,Partially Finished,Concrete,Sump Pump
- Attic: Storage,Walk-up
- Has fireplace: No
- Fireplace features: None
Interior area
- Total structure area: 2,992
- Total interior livable area: 2,552 sqft
- Finished area above ground: 1,848
- Finished area below ground: 704
Property
Parking
- Total spaces: 3
- Parking features: Attached, Garage Door Opener, Asphalt, Gravel
- Attached garage spaces: 3
- Has uncovered spaces: Yes
Features
- Levels: One
- Stories: 1
- Patio & porch: Deck, Porch
- Exterior features: Play/Swing Set
- Pool features: Above Ground
Lot
- Size: 8.39 Acres
- Dimensions: 410.8x307.4x404.9x287.2x293.9x248.3
- Features: Other, Pasture, Rural, Landscaped
Details
- Additional structures: Outbuilding
- Additional parcels included: 2506-13-200-002.010-008
- Parcel number: 250613200003.020008
- Other equipment: Generator, Pool Equipment, Sump Pump
Construction
Type & style
- Home type: SingleFamily
- Architectural style: Ranch
- Property subtype: Single Family Residence
Materials
- Metal Siding, Vinyl Siding
- Roof: Metal
Condition
- New construction: No
- Year built: 1966
Utilities & green energy
- Electric: REMC
- Sewer: Septic Tank
- Water: Well
Green energy
- Energy efficient items: HVAC, Roof, Water Heater
Community & neighborhood
Security
- Security features: Smoke Detector(s)
Location
- Region: Rochester
- Subdivision: None
Other
Other facts
- Listing terms: Cash,Conventional
Price history
| Date | Event | Price |
|---|---|---|
| 6/26/2025 | Sold | $395,000-3.7% |
Source: | ||
| 6/24/2025 | Pending sale | $409,999 |
Source: | ||
| 5/15/2025 | Price change | $409,999-3.5% |
Source: | ||
| 4/16/2025 | Listed for sale | $425,000 |
Source: | ||
Public tax history
| Year | Property taxes | Tax assessment |
|---|---|---|
| 2024 | $1,145 -15.7% | $202,600 +12.4% |
| 2023 | $1,358 -51.5% | $180,300 -5.6% |
| 2022 | $2,798 -2.9% | $190,900 +8.7% |
Find assessor info on the county website
Neighborhood: 46975
Nearby schools
GreatSchools rating
- 6/10Rochester Community Md SchoolGrades: 5-7Distance: 1 mi
- 4/10Rochester Community High SchoolGrades: 8-12Distance: 1 mi
- 6/10George M Riddle Elementary SchoolGrades: 2-4Distance: 1.6 mi
Schools provided by the listing agent
- Elementary: Columbia / Riddle
- Middle: Rochester Community
- High: Rochester Community
- District: Rochester Community School Corp.
Source: IRMLS. This data may not be complete. We recommend contacting the local school district to confirm school assignments for this home.

Get pre-qualified for a loan
At Zillow Home Loans, we can pre-qualify you in as little as 5 minutes with no impact to your credit score.An equal housing lender. NMLS #10287.
