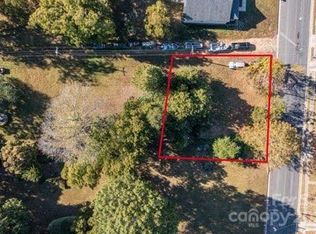Closed
$359,000
104 S Franklin St, China Grove, NC 28023
3beds
2,494sqft
Single Family Residence
Built in 1997
0.68 Acres Lot
$387,100 Zestimate®
$144/sqft
$2,295 Estimated rent
Home value
$387,100
$368,000 - $406,000
$2,295/mo
Zestimate® history
Loading...
Owner options
Explore your selling options
What's special
Beautiful Home ready to move in with Open Floor Plan and Large Yard! This home is a must see and has plenty of great spaces for entertaining or just hanging out! This home features 3 Bedrooms, Open Kitchen, Great Room, and Family Room, plus a Screened in Porch all on the main level! Fresh paint throughout, new carpet in primary, secondary bedroom, and basement. New flooring in master bathroom, secondary full bath and all new fixtures. New edition that was built in 2009 has electric heating and air. Original part of home AC and Gas Pack is only 2 years old. Hot Water Heater installed 6 months ago. Family Room, Great Room, Basement, and Screen Porch are wired for cable. Screen Porch receptacles can be operated by light switch. Option Gas Dryer and Stove (currently using electric). Storage in Screen Porch Bonus Half Bathroom, and beside Garage area. Under the porch is a hot and cold-water connection for dog washing or you could add an outdoor shower. This home is a MUST SEE!!
Zillow last checked: 8 hours ago
Listing updated: April 24, 2023 at 06:45am
Listing Provided by:
Tobitha Doby-Stewart tstewartrealtor@gmail.com,
Key Real Estate
Bought with:
Maria Nowling
Allen Tate University
Source: Canopy MLS as distributed by MLS GRID,MLS#: 4004160
Facts & features
Interior
Bedrooms & bathrooms
- Bedrooms: 3
- Bathrooms: 3
- Full bathrooms: 2
- 1/2 bathrooms: 1
- Main level bedrooms: 3
Primary bedroom
- Features: Walk-In Closet(s)
- Level: Main
- Area: 169 Square Feet
- Dimensions: 13' 0" X 13' 0"
Bedroom s
- Level: Main
- Area: 194.14 Square Feet
- Dimensions: 19' 9" X 9' 10"
Bedroom s
- Level: Main
- Area: 111.87 Square Feet
- Dimensions: 10' 4" X 10' 10"
Basement
- Level: Basement
- Area: 440.91 Square Feet
- Dimensions: 19' 2" X 23' 0"
Family room
- Level: Main
- Area: 377.07 Square Feet
- Dimensions: 19' 2" X 19' 8"
Great room
- Level: Main
- Area: 350.72 Square Feet
- Dimensions: 17' 10" X 19' 8"
Heating
- Central, Electric, Forced Air, Heat Pump, Natural Gas
Cooling
- Central Air
Appliances
- Included: Dishwasher, Electric Oven
- Laundry: Electric Dryer Hookup, Gas Dryer Hookup, Laundry Room, Main Level
Features
- Attic Other
- Flooring: Carpet, Tile, Wood
- Basement: Basement Garage Door,Finished,Storage Space
- Attic: Other
Interior area
- Total structure area: 2,010
- Total interior livable area: 2,494 sqft
- Finished area above ground: 2,010
- Finished area below ground: 484
Property
Parking
- Total spaces: 2
- Parking features: Attached Garage, Garage Faces Front, Garage on Main Level
- Attached garage spaces: 2
Features
- Levels: One
- Stories: 1
- Patio & porch: Covered, Deck, Enclosed, Front Porch, Patio, Porch, Rear Porch, Screened
- Fencing: Back Yard
- Has view: Yes
- View description: City
Lot
- Size: 0.68 Acres
Details
- Additional structures: Outbuilding
- Parcel number: 102043
- Zoning: SF
- Special conditions: Standard
Construction
Type & style
- Home type: SingleFamily
- Architectural style: Traditional
- Property subtype: Single Family Residence
Materials
- Brick Partial, Vinyl
- Foundation: Crawl Space
- Roof: Shingle
Condition
- New construction: No
- Year built: 1997
Utilities & green energy
- Sewer: Public Sewer
- Water: City
- Utilities for property: Cable Connected, Phone Connected
Community & neighborhood
Location
- Region: China Grove
- Subdivision: None
Other
Other facts
- Listing terms: Cash,Conventional,FHA,VA Loan
- Road surface type: Concrete, Paved
Price history
| Date | Event | Price |
|---|---|---|
| 4/24/2023 | Sold | $359,000+1.1%$144/sqft |
Source: | ||
| 3/22/2023 | Pending sale | $355,000$142/sqft |
Source: | ||
| 3/20/2023 | Price change | $355,000-1.9%$142/sqft |
Source: | ||
| 2/21/2023 | Listed for sale | $362,000$145/sqft |
Source: | ||
Public tax history
| Year | Property taxes | Tax assessment |
|---|---|---|
| 2024 | $3,848 +5.6% | $337,534 |
| 2023 | $3,645 +59.9% | $337,534 +80.3% |
| 2022 | $2,279 +1.7% | $187,213 |
Find assessor info on the county website
Neighborhood: 28023
Nearby schools
GreatSchools rating
- 6/10China Grove Elementary SchoolGrades: PK-5Distance: 0.4 mi
- 2/10China Grove Middle SchoolGrades: 6-8Distance: 0.8 mi
- 3/10South Rowan High SchoolGrades: 9-12Distance: 1.6 mi

Get pre-qualified for a loan
At Zillow Home Loans, we can pre-qualify you in as little as 5 minutes with no impact to your credit score.An equal housing lender. NMLS #10287.
