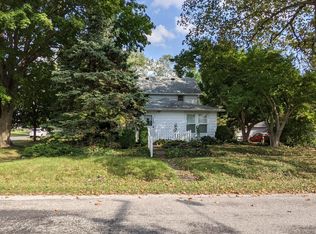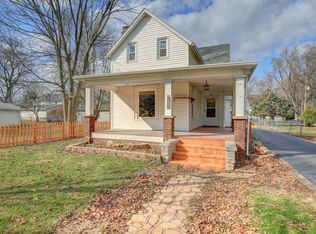4 Bedroom, 2 bath, charming, updated home with 2000 plus ft of living space. Over 50K of improvements including the house's Brand New Roof, updated 2 zone furnace, updated floors, paint, fixtures, lighting, energy efficient w/d, have created a welcoming, cheerful home with loads of character. Large kitchen, with plenty of cabinets and gas range; multi-purpose utility room with separate laundry room, spacious 1st floor master bedroom that can easily be converted to office, den or family room. Large fenced yard with many mature trees and a site prepped for a kids playground. Enjoy the large back deck with both sun and shade, along with a covered, inviting front porch that can be enjoyed many months of the year. Located in an ideal spot, across from the library and a block away from Main Street. Philo offers a great small town atmosphere and bedroom community to Champaign-Urbana, in a desirable public school district (Unit 7) and private grade school minutes from the house. Easy walk in any direction to find open farmland and beautiful sunsets. Plus a pleasant, easy 20-30 minute drive to C-U. Low property taxes, this makes this move-in ready family home priced to sell.
This property is off market, which means it's not currently listed for sale or rent on Zillow. This may be different from what's available on other websites or public sources.

