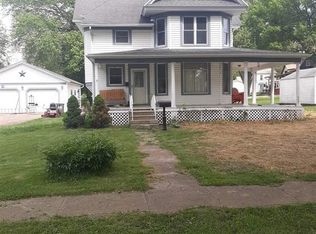Tons of space for everyone! 4 to 5 Br, 2.5 bath home located on level lot. 24 x 28 Detached garage. This home has had some amazing updates. Some paint and carpet will go along way. Main floor master bedroom has outdoor, back access, laundry facilities and a 10.6 x 4 walk-in closet. Kitchen has quality cabinets and great lighting. Corner sink looking to back of house. Dining area has built in hutch and desk area, beamed ceilings, and sliding doors to outside. A unique split side entry gives you access to main floor living area or directly downstairs to sitting room, family room, and den/bedroom area (needs larger egress window). Main floor living room is spacious with open oak staircase to upstairs bedrooms Upstairs offers two very large bedrooms with walk-in closets/storage, full bathroom with additional laundry hookups, and den/nursery (no closet) It will be easy to imagine this home as yours in quiet, Mapleton IA.
This property is off market, which means it's not currently listed for sale or rent on Zillow. This may be different from what's available on other websites or public sources.

