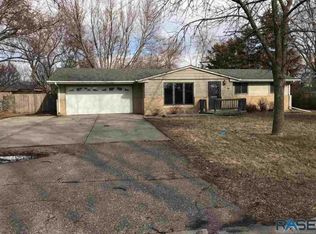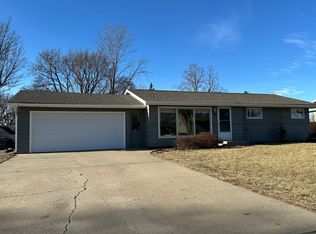Sold for $289,000 on 01/03/24
$289,000
104 S 5th Ave, Brandon, SD 57005
4beds
1,837sqft
Single Family Residence
Built in 1961
0.27 Acres Lot
$314,200 Zestimate®
$157/sqft
$1,981 Estimated rent
Home value
$314,200
$298,000 - $330,000
$1,981/mo
Zestimate® history
Loading...
Owner options
Explore your selling options
What's special
Effortlessly blending mid-century charm with modern elegance, this stunning 1961 ranch style home hosts everything you need and more. Step inside, and you'll discover an open concept layout that defines both spaciousness and warmth. The heart of this home, a thoughtfully designed kitchen, seamlessly connects to the dining and living areas, creating an inviting space for gatherings and daily life. The main floor features three generously sized bedrooms, a full and half bathroom with natural light flowing throughout. Head downstairs to enjoy the large family room ready for game nights, the large 4th bedroom and your third and final bathroom. Finally, head outside to enjoy your large .27 fenced in lot. Situated within walking distance to schools and the local grocery store, convenience meets comfort in this sought-after neighborhood. 104 S 5th is calling, Will you answer the call? Schedule a showing today!
Zillow last checked: 8 hours ago
Listing updated: January 04, 2024 at 07:02am
Listed by:
Natalie A Barber,
605 Real Estate LLC
Bought with:
CeAnna L Pruitt
Source: Realtor Association of the Sioux Empire,MLS#: 22307604
Facts & features
Interior
Bedrooms & bathrooms
- Bedrooms: 4
- Bathrooms: 3
- Full bathrooms: 1
- 3/4 bathrooms: 1
- 1/2 bathrooms: 1
- Main level bedrooms: 3
Primary bedroom
- Level: Main
- Area: 110
- Dimensions: 11 x 10
Bedroom 2
- Level: Main
- Area: 120
- Dimensions: 12 x 10
Bedroom 3
- Level: Main
- Area: 81
- Dimensions: 9 x 9
Bedroom 4
- Level: Basement
- Area: 91
- Dimensions: 13 x 7
Dining room
- Description: Natural Light & Open
- Level: Main
- Area: 60
- Dimensions: 10 x 6
Family room
- Description: Large open space
- Level: Basement
- Area: 260
- Dimensions: 26 x 10
Kitchen
- Description: Ample Cabinets Space
- Level: Main
- Area: 110
- Dimensions: 11 x 10
Living room
- Description: Floor to ceiling windows + Open Concept
- Level: Main
- Area: 304
- Dimensions: 19 x 16
Heating
- Natural Gas
Cooling
- Central Air
Appliances
- Included: Dishwasher, Disposal, Dryer, Electric Range, Microwave, Refrigerator, Washer
Features
- 3+ Bedrooms Same Level, Master Downstairs
- Flooring: Carpet, Vinyl
- Basement: Full
Interior area
- Total interior livable area: 1,837 sqft
- Finished area above ground: 1,096
- Finished area below ground: 741
Property
Parking
- Total spaces: 2
- Parking features: Garage
- Garage spaces: 2
Features
- Fencing: Chain Link
Lot
- Size: 0.27 Acres
- Dimensions: 11870 sq ft
- Features: City Lot
Details
- Additional structures: Shed(s)
- Parcel number: 20774
Construction
Type & style
- Home type: SingleFamily
- Architectural style: Ranch
- Property subtype: Single Family Residence
Materials
- Vinyl Siding
- Foundation: Block
- Roof: Composition
Condition
- Year built: 1961
Utilities & green energy
- Sewer: Public Sewer
- Water: Public
Community & neighborhood
Location
- Region: Brandon
- Subdivision: Brandon Terrace
Other
Other facts
- Listing terms: Conventional
- Road surface type: Curb and Gutter
Price history
| Date | Event | Price |
|---|---|---|
| 1/3/2024 | Sold | $289,000+3.3%$157/sqft |
Source: | ||
| 11/15/2023 | Listed for sale | $279,900$152/sqft |
Source: | ||
Public tax history
| Year | Property taxes | Tax assessment |
|---|---|---|
| 2024 | $3,321 +3.1% | $258,000 +16.9% |
| 2023 | $3,222 +0.2% | $220,700 +5.7% |
| 2022 | $3,215 +15.2% | $208,700 +20.6% |
Find assessor info on the county website
Neighborhood: 57005
Nearby schools
GreatSchools rating
- 10/10Brandon Elementary - 03Grades: PK-4Distance: 0.2 mi
- 9/10Brandon Valley Middle School - 02Grades: 7-8Distance: 0.2 mi
- 7/10Brandon Valley High School - 01Grades: 9-12Distance: 0.3 mi
Schools provided by the listing agent
- Elementary: Brandon ES
- Middle: Brandon Valley MS
- High: Brandon Valley HS
- District: Brandon Valley 49-2
Source: Realtor Association of the Sioux Empire. This data may not be complete. We recommend contacting the local school district to confirm school assignments for this home.

Get pre-qualified for a loan
At Zillow Home Loans, we can pre-qualify you in as little as 5 minutes with no impact to your credit score.An equal housing lender. NMLS #10287.

