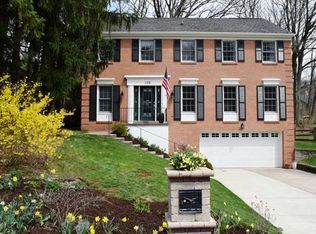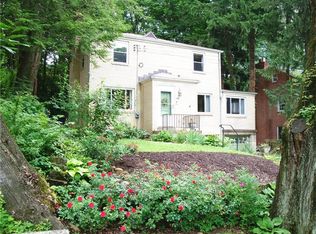Sold for $548,500
$548,500
104 Rutledge Dr, Pittsburgh, PA 15215
4beds
--sqft
Single Family Residence
Built in 1915
8,489.84 Square Feet Lot
$548,600 Zestimate®
$--/sqft
$2,319 Estimated rent
Home value
$548,600
$516,000 - $587,000
$2,319/mo
Zestimate® history
Loading...
Owner options
Explore your selling options
What's special
Welcome to this delightful home perfectly situated in sought-after Fox Chapel, just moments from Aspinwall, Route 28, and the Waterworks shopping center. Combining character, convenience, and modern updates, this residence offers the best of both worlds. Step inside to discover a gorgeous updated kitchen featuring quality finishes, Thermador gas range, SubZero refrigerator and a door that opens directly to a beautifully landscaped backyard—ideal for relaxing, entertaining, or enjoying a quiet morning coffee. The wrap-around porch adds timeless charm and extra space to enjoy the outdoors year-round. The spacious third floor offers flexible living space—perfect as a 4th bedroom, home office, creative studio, or whatever suits your needs. Downstairs, a finished basement provides versatile living space—perfect for a home office, gym, or media room.
Zillow last checked: 8 hours ago
Listing updated: June 23, 2025 at 07:49am
Listed by:
Meredith Ward 412-963-6300,
HOWARD HANNA REAL ESTATE SERVICES
Bought with:
Jane Herrmann, RS270042
BERKSHIRE HATHAWAY HOMESERVICES THE PREFERRED REAL
Source: WPMLS,MLS#: 1702165 Originating MLS: West Penn Multi-List
Originating MLS: West Penn Multi-List
Facts & features
Interior
Bedrooms & bathrooms
- Bedrooms: 4
- Bathrooms: 2
- Full bathrooms: 1
- 1/2 bathrooms: 1
Primary bedroom
- Level: Upper
- Dimensions: 16x14
Bedroom 2
- Level: Upper
- Dimensions: 12x12
Bedroom 3
- Level: Upper
- Dimensions: 10x9
Bedroom 4
- Level: Upper
- Dimensions: 13x9
Bonus room
- Level: Upper
- Dimensions: 13x9
Den
- Level: Main
- Dimensions: 13x6
Dining room
- Level: Main
- Dimensions: 12x12
Game room
- Level: Lower
- Dimensions: 14x11
Kitchen
- Level: Main
- Dimensions: 14x9
Laundry
- Level: Lower
- Dimensions: 22x10
Living room
- Level: Main
- Dimensions: 15x14
Heating
- Gas, Hot Water
Cooling
- Central Air
Appliances
- Included: Some Gas Appliances, Dryer, Dishwasher, Microwave, Refrigerator, Stove, Washer
Features
- Flooring: Carpet
- Basement: Walk-Up Access
Property
Parking
- Total spaces: 2
- Parking features: Built In, Garage Door Opener
- Has attached garage: Yes
Features
- Levels: Two
- Stories: 2
- Pool features: None
Lot
- Size: 8,489 sqft
- Dimensions: 65 x 110 x 59 x 111
Details
- Parcel number: 0170J00106000000
Construction
Type & style
- Home type: SingleFamily
- Architectural style: Two Story
- Property subtype: Single Family Residence
Materials
- Brick
- Roof: Asphalt
Condition
- Resale
- Year built: 1915
Utilities & green energy
- Sewer: Public Sewer
- Water: Public
Community & neighborhood
Community
- Community features: Public Transportation
Location
- Region: Pittsburgh
Price history
| Date | Event | Price |
|---|---|---|
| 6/23/2025 | Sold | $548,500+2% |
Source: | ||
| 6/23/2025 | Pending sale | $537,500 |
Source: | ||
| 5/26/2025 | Contingent | $537,500 |
Source: | ||
| 5/21/2025 | Listed for sale | $537,500+253.8% |
Source: | ||
| 4/30/2007 | Sold | $151,916 |
Source: Public Record Report a problem | ||
Public tax history
| Year | Property taxes | Tax assessment |
|---|---|---|
| 2025 | $4,584 +8.3% | $149,000 |
| 2024 | $4,234 +500.7% | $149,000 |
| 2023 | $705 | $149,000 |
Find assessor info on the county website
Neighborhood: 15215
Nearby schools
GreatSchools rating
- 7/10Kerr El SchoolGrades: K-5Distance: 1.7 mi
- 8/10Dorseyville Middle SchoolGrades: 6-8Distance: 5.7 mi
- 9/10Fox Chapel Area High SchoolGrades: 9-12Distance: 2.2 mi
Schools provided by the listing agent
- District: Fox Chapel Area
Source: WPMLS. This data may not be complete. We recommend contacting the local school district to confirm school assignments for this home.
Get pre-qualified for a loan
At Zillow Home Loans, we can pre-qualify you in as little as 5 minutes with no impact to your credit score.An equal housing lender. NMLS #10287.
Sell with ease on Zillow
Get a Zillow Showcase℠ listing at no additional cost and you could sell for —faster.
$548,600
2% more+$10,972
With Zillow Showcase(estimated)$559,572

