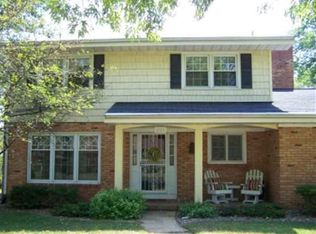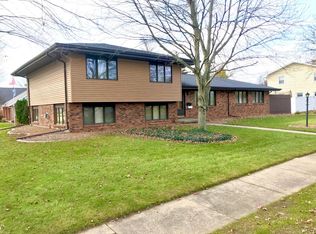Great eastside location, and close to Founders grove. Welcoming front porch that is tiled and offers a great place to sit and start the day. Great neighborhood with tons of curbside appeal and character. Large fenced backyard. Nice sized three bedrooms on main with wood laminate floors. Two living areas and a separate dining room on the main. The basement is finished that has two living areas and a possible bedroom if you wanted to put in an egress. New AC 2016 and 30 yr roof was added in 2008. Oversized deep 2-car garage. Our clients just bought this and have decided to go another direction... Our loss is your gain.
This property is off market, which means it's not currently listed for sale or rent on Zillow. This may be different from what's available on other websites or public sources.


