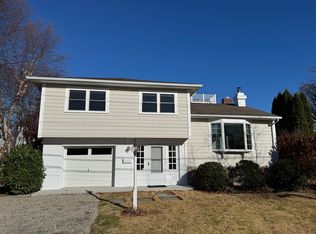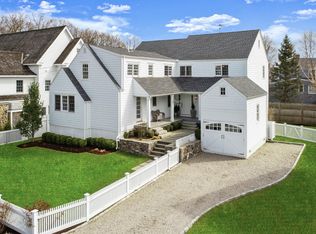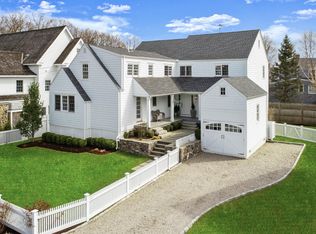Sold for $2,500,000 on 05/02/23
$2,500,000
104 Roton Avenue, Norwalk, CT 06853
3beds
2,449sqft
Single Family Residence
Built in 1952
5,662.8 Square Feet Lot
$2,960,500 Zestimate®
$1,021/sqft
$7,687 Estimated rent
Maximize your home sale
Get more eyes on your listing so you can sell faster and for more.
Home value
$2,960,500
$2.72M - $3.26M
$7,687/mo
Zestimate® history
Loading...
Owner options
Explore your selling options
What's special
Simply Stunning! Enjoy 360-degree views, summer concerts, gorgeous sunsets, and July 4th fireworks from the roof top deck of this Nantucket style Colonial located in the private Rowayton Beach Association. Just a few of the features that make this home so special include its beautiful architectural design elements, custom millwork and ebony floors. The open kitchen is a Chef’s dream with ample counter top space, a huge center island, stainless appliances, a second sink and a beverage fridge. There are three sets of sliding glass doors that open to the private patio and backyard from the family room and dining room that are adjacent to the kitchen. The sundrenched family room has an oversized built in lounge with storage underneath and a high barrel ceiling. Upstairs the Primary Bedroom has a private balcony with views of the water, two closets including a walk-in closet, and a marble bathroom with dual sinks and a soaking tub. There are two additional bedrooms each with their own bathroom. The office is on the third floor and has amazing water views, loads of sunlight, and steps up to the rooftop deck. Stroll or bike everywhere. All this is just 1 hour from NYC.
Zillow last checked: 8 hours ago
Listing updated: May 02, 2023 at 12:04pm
Listed by:
Coastal Collective at William Raveis Real Estate,
Meghan Gatt 203-904-8064,
William Raveis Real Estate 203-854-5116
Bought with:
Laura Fitzpatrick, RES.0801721
William Pitt Sotheby's Int'l
Source: Smart MLS,MLS#: 170546351
Facts & features
Interior
Bedrooms & bathrooms
- Bedrooms: 3
- Bathrooms: 4
- Full bathrooms: 4
Primary bedroom
- Features: Balcony/Deck, Full Bath, Hardwood Floor, Walk-In Closet(s)
- Level: Upper
- Area: 252 Square Feet
- Dimensions: 12 x 21
Bedroom
- Features: Built-in Features, Full Bath, Hardwood Floor, Skylight, Vaulted Ceiling(s)
- Level: Upper
- Area: 176 Square Feet
- Dimensions: 11 x 16
Bedroom
- Features: Built-in Features, Full Bath, Hardwood Floor
- Level: Upper
- Area: 154 Square Feet
- Dimensions: 11 x 14
Dining room
- Features: Sliders, Stone Floor
- Level: Main
- Area: 154 Square Feet
- Dimensions: 11 x 14
Family room
- Features: Hardwood Floor, Sliders, Vaulted Ceiling(s)
- Level: Main
- Area: 378 Square Feet
- Dimensions: 14 x 27
Kitchen
- Features: Hardwood Floor, Kitchen Island, Pantry, Wet Bar
- Level: Main
- Area: 247 Square Feet
- Dimensions: 13 x 19
Living room
- Features: Fireplace, Hardwood Floor
- Level: Main
- Area: 312 Square Feet
- Dimensions: 13 x 24
Office
- Level: Upper
Heating
- Forced Air, Zoned, Oil
Cooling
- Central Air
Appliances
- Included: Oven/Range, Microwave, Refrigerator, Dishwasher, Disposal, Washer, Dryer, Wine Cooler, Water Heater
Features
- Doors: French Doors
- Windows: Thermopane Windows
- Basement: Crawl Space
- Attic: Pull Down Stairs,Storage
- Number of fireplaces: 1
Interior area
- Total structure area: 2,449
- Total interior livable area: 2,449 sqft
- Finished area above ground: 2,449
Property
Parking
- Total spaces: 1
- Parking features: Attached
- Attached garage spaces: 1
Features
- Patio & porch: Deck, Patio, Porch
- Exterior features: Balcony, Underground Sprinkler
- Fencing: Partial
- Has view: Yes
- View description: Water
- Has water view: Yes
- Water view: Water
- Waterfront features: Beach, Beach Access, Walk to Water
Lot
- Size: 5,662 sqft
- Features: Level, Landscaped
Details
- Parcel number: 256704
- Zoning: B
Construction
Type & style
- Home type: SingleFamily
- Architectural style: Colonial
- Property subtype: Single Family Residence
Materials
- Shingle Siding, Wood Siding
- Foundation: Block, Concrete Perimeter
- Roof: Asphalt,Metal
Condition
- New construction: No
- Year built: 1952
Utilities & green energy
- Sewer: Public Sewer
- Water: Public
Green energy
- Energy efficient items: Insulation, Windows
Community & neighborhood
Community
- Community features: Library, Paddle Tennis, Tennis Court(s)
Location
- Region: Norwalk
- Subdivision: Rowayton
HOA & financial
HOA
- Has HOA: Yes
- HOA fee: $800 annually
- Amenities included: Clubhouse, Lake/Beach Access
- Services included: Road Maintenance
Price history
| Date | Event | Price |
|---|---|---|
| 4/25/2024 | Listing removed | -- |
Source: Zillow Rentals Report a problem | ||
| 4/16/2024 | Listed for rent | $25,000$10/sqft |
Source: Zillow Rentals Report a problem | ||
| 5/2/2023 | Sold | $2,500,000$1,021/sqft |
Source: | ||
| 2/7/2023 | Contingent | $2,500,000$1,021/sqft |
Source: | ||
| 1/27/2023 | Listed for sale | $2,500,000+49.3%$1,021/sqft |
Source: | ||
Public tax history
| Year | Property taxes | Tax assessment |
|---|---|---|
| 2025 | $39,186 +16.3% | $1,750,000 +14.5% |
| 2024 | $33,695 +40.1% | $1,528,000 +52% |
| 2023 | $24,044 +4.3% | $1,004,970 |
Find assessor info on the county website
Neighborhood: 06853
Nearby schools
GreatSchools rating
- 8/10Rowayton SchoolGrades: K-5Distance: 0.5 mi
- 4/10Roton Middle SchoolGrades: 6-8Distance: 1.3 mi
- 3/10Brien Mcmahon High SchoolGrades: 9-12Distance: 1.9 mi
Schools provided by the listing agent
- Elementary: Rowayton
- Middle: Roton
- High: McMahon
Source: Smart MLS. This data may not be complete. We recommend contacting the local school district to confirm school assignments for this home.
Sell for more on Zillow
Get a free Zillow Showcase℠ listing and you could sell for .
$2,960,500
2% more+ $59,210
With Zillow Showcase(estimated)
$3,019,710

