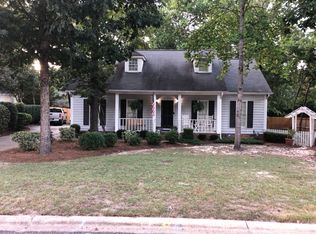This gorgeous all-brick home boasts hardwood floors throughout, includes a formal dining and living room with large windows featuring plantation shutters. High ceilings really help open the very spacious floor plan. Beautifully updated kitchen with granite countertops, stainless appliances, tile floors and bright white cabinets. Huge master down with large walk-in closet and private bath. Fully-fenced in backyard with great deck for entertaining and and patio built for even more entertaining space! Great front porch for sitting for sunrises and sunsets. This lovely home won't last long - grab it before it's gone!
This property is off market, which means it's not currently listed for sale or rent on Zillow. This may be different from what's available on other websites or public sources.
