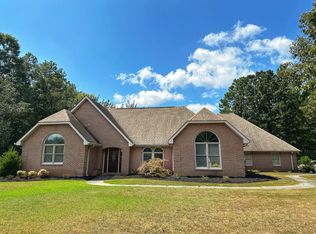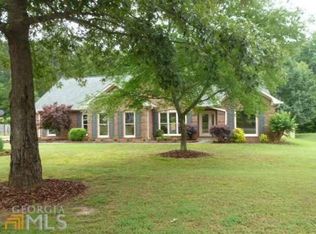Closed
$353,000
104 Rolling Pines Rd NW, Rome, GA 30165
3beds
2,627sqft
Single Family Residence
Built in 1988
1.31 Acres Lot
$404,600 Zestimate®
$134/sqft
$2,212 Estimated rent
Home value
$404,600
$352,000 - $461,000
$2,212/mo
Zestimate® history
Loading...
Owner options
Explore your selling options
What's special
Amazing four-sided brick home that features two driveways for lots of parking. One is on Tall Pines Road that brings you into an oversized garage and into the kitchen. The front circular driveway offers an inviting entrance to the home. As you enter the front door, there is a slate floor in foyer with the adjacent family room featuring a fireplace and tray ceiling. You have a choice of two primary bedrooms, each with private baths and walk-in closets. An additional bedroom is located on the other side of the home with a private bath. The huge kitchen offers an island and an abundance of cabinets and large breakfast bay area for casual dining. Off the kitchen is an oversized laundry and pantry on one side, and the entry to the formal dining room on the other. Located across the back of the house is a huge sunroom with an in-ground, heated indoor pool and a half bath for your guests. Step out of the back door to a lovely, level back yard that is totally private. There is an outbuilding and a dog run in the back yard. An additional lot is located directly behind the house for even more privacy or could be built out with another home. Total acreage of both lots is 1.31A ac.
Zillow last checked: 8 hours ago
Listing updated: April 15, 2024 at 06:00am
Listed by:
Susan Babcock 706-331-0234,
Toles, Temple & Wright, Inc.
Bought with:
Kimberly Jefferson, 433613
Keller Knapp, Inc
Source: GAMLS,MLS#: 10254763
Facts & features
Interior
Bedrooms & bathrooms
- Bedrooms: 3
- Bathrooms: 4
- Full bathrooms: 3
- 1/2 bathrooms: 1
- Main level bathrooms: 3
- Main level bedrooms: 3
Dining room
- Features: Separate Room
Kitchen
- Features: Country Kitchen, Kitchen Island, Pantry, Solid Surface Counters
Heating
- Electric, Central, Hot Water
Cooling
- Electric, Ceiling Fan(s), Central Air, Heat Pump, Window Unit(s)
Appliances
- Included: Gas Water Heater, Dishwasher, Disposal, Oven/Range (Combo), Refrigerator, Trash Compactor
- Laundry: In Kitchen
Features
- Tray Ceiling(s), Soaking Tub, Separate Shower, Tile Bath, Walk-In Closet(s), Master On Main Level, Roommate Plan
- Flooring: Hardwood, Tile, Carpet
- Windows: Double Pane Windows, Bay Window(s)
- Basement: Crawl Space
- Number of fireplaces: 1
- Fireplace features: Family Room
- Common walls with other units/homes: No Common Walls
Interior area
- Total structure area: 2,627
- Total interior livable area: 2,627 sqft
- Finished area above ground: 2,627
- Finished area below ground: 0
Property
Parking
- Parking features: Garage Door Opener, Garage, Kitchen Level, Side/Rear Entrance, Guest
- Has garage: Yes
Features
- Levels: One
- Stories: 1
- Patio & porch: Patio
- Exterior features: Garden
- Fencing: Back Yard
Lot
- Size: 1.31 Acres
- Features: Corner Lot, Cul-De-Sac, Level, Private
- Residential vegetation: Wooded, Grassed
Details
- Additional structures: Kennel/Dog Run, Outbuilding
- Parcel number: G12Z 118
- Special conditions: Estate Owned
Construction
Type & style
- Home type: SingleFamily
- Architectural style: Traditional
- Property subtype: Single Family Residence
Materials
- Brick
- Foundation: Pillar/Post/Pier
- Roof: Composition
Condition
- Resale
- New construction: No
- Year built: 1988
Utilities & green energy
- Sewer: Public Sewer
- Water: Public
- Utilities for property: Cable Available, Sewer Connected, Electricity Available, High Speed Internet, Natural Gas Available, Water Available
Community & neighborhood
Security
- Security features: Smoke Detector(s)
Community
- Community features: None
Location
- Region: Rome
- Subdivision: Rolling Pines
Other
Other facts
- Listing agreement: Exclusive Right To Sell
Price history
| Date | Event | Price |
|---|---|---|
| 4/12/2024 | Sold | $353,000+0.9%$134/sqft |
Source: | ||
| 3/13/2024 | Pending sale | $349,900$133/sqft |
Source: | ||
| 2/16/2024 | Listed for sale | $349,900$133/sqft |
Source: | ||
Public tax history
| Year | Property taxes | Tax assessment |
|---|---|---|
| 2024 | $623 +13.5% | $17,580 +12.5% |
| 2023 | $549 +13.8% | $15,626 +23.1% |
| 2022 | $482 +2.4% | $12,696 |
Find assessor info on the county website
Neighborhood: 30165
Nearby schools
GreatSchools rating
- 5/10West End Elementary SchoolGrades: PK-6Distance: 1.6 mi
- 5/10Rome Middle SchoolGrades: 7-8Distance: 6 mi
- 6/10Rome High SchoolGrades: 9-12Distance: 5.8 mi
Schools provided by the listing agent
- Elementary: West End
- Middle: Rome
- High: Rome
Source: GAMLS. This data may not be complete. We recommend contacting the local school district to confirm school assignments for this home.
Get pre-qualified for a loan
At Zillow Home Loans, we can pre-qualify you in as little as 5 minutes with no impact to your credit score.An equal housing lender. NMLS #10287.

