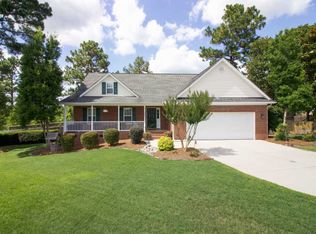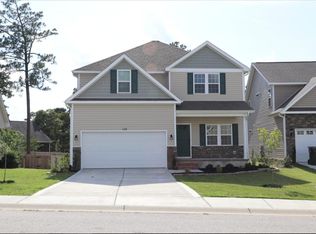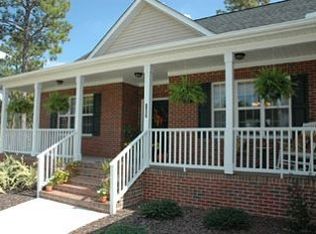Sold for $360,000
$360,000
104 Roddinglaw Court, Aberdeen, NC 28315
3beds
1,615sqft
Single Family Residence
Built in 2005
0.37 Acres Lot
$382,400 Zestimate®
$223/sqft
$1,995 Estimated rent
Home value
$382,400
$363,000 - $402,000
$1,995/mo
Zestimate® history
Loading...
Owner options
Explore your selling options
What's special
THE BEST OF IN TOWN LIVING WITH CHARMING NEIGHBORHOOD STREETS & CONVENIENCE TO LOCAL SHOPPING, SCHOOLS, RESTAURANTS & MORE! Glen Laurel subdivision in Aberdeen, NC is the background for this lovely single level, split BR floor plan. Enjoy an eclectic mix of homes surrounding the quiet cul-de-sac location. You're sure to meet lots of smiling faces as you make your way around this delightful community. This home is ''move in ready'' with fresh interior paint and all new kitchen appliances including stainless refrigerator, oven/range & dishwasher. Owners recently added a new WiFi thermostat paired with a newer HVAC unit. ADT security system is also available. An 11 Ft vaulted ceiling living room features a handsome granite surround fireplace with glowing gas logs. Relaxing, fully covered porch is the perfect space for outdoor entertaining! A separate gas line is conveniently connected for all your grilling needs...can't you just smell the burgers cooking! You'll love the fully fenced backyard! Garden enthusiasts will find a variety of soils and space for year round garden designs. Fabulous yard for recreation & perfect space for an inground pool! At the end of the day, retreat to the privacy of this tranquil master bedroom suite, featuring two walk-in closets, an on suite bath with relaxing jetted tub, a walk-in shower & double sink vanity. Two guest bedrooms share a private guest wing, adjacent to a large entry foyer with hardwood floors & central guest bath. True to the form of 2005 building standards is the spacious 2 car garage offering tons of storage with overhead metal shelving and a partially floored attic. No time like the present to view this fantastic home in one of the sweetest communities in Moore County! Call for your showing today! We'll keep the lights on for you!
Zillow last checked: 8 hours ago
Listing updated: April 29, 2024 at 07:53am
Listed by:
Angela B. McKew 910-315-6280,
Sandhill Realty/Aberdeen,
Debby L Currier 910-639-9606,
Sandhill Realty/Aberdeen
Bought with:
A Non Member
A Non Member
Source: Hive MLS,MLS#: 100433273 Originating MLS: Mid Carolina Regional MLS
Originating MLS: Mid Carolina Regional MLS
Facts & features
Interior
Bedrooms & bathrooms
- Bedrooms: 3
- Bathrooms: 2
- Full bathrooms: 2
Primary bedroom
- Description: 8 Ft. Ceiling
- Level: Main
- Dimensions: 15.9 x 13.3
Bedroom 2
- Description: 8 Ft. Ceiling
- Level: Main
- Dimensions: 11.6 x 11.1
Bedroom 3
- Description: 8 Ft. Ceiling
- Level: Main
- Dimensions: 13 x 11.3
Bathroom 1
- Description: MBR Bath
- Level: Main
- Dimensions: 8.3 x 10.4
Breakfast nook
- Description: 8 Ft. Ceiling
- Level: Main
- Dimensions: 8.6 x 10.6
Kitchen
- Description: 8 Ft. Ceiling
- Level: Main
- Dimensions: 11 x 10.6
Living room
- Description: 11 Ft. Vaulted Ceiling
- Level: Main
- Dimensions: 16 x 20.5
Other
- Description: Covered Rear Porch
- Level: Main
- Dimensions: 13.3 x 11.9
Other
- Description: MBR Walk In Closet Left Side
- Level: Main
- Dimensions: 5.9 x 4.4
Other
- Description: Foyer
- Level: Main
- Dimensions: 5.2 x 11
Other
- Description: Covered Front Porch
- Level: Main
- Dimensions: 24.8 x 6.2
Other
- Description: 9.7 Ft. Ceiling - Two Car Attached Garage
- Level: Ground
- Dimensions: 19.3 x 23
Other
- Description: MBR Walk In Closet Right Side
- Level: Main
- Dimensions: 5.9 x 5.7
Heating
- Fireplace(s), Forced Air, Heat Pump, Electric
Cooling
- Central Air, Heat Pump
Appliances
- Included: Electric Oven, Built-In Microwave, Refrigerator, Ice Maker, Disposal, Dishwasher
- Laundry: In Hall, Laundry Closet
Features
- Master Downstairs, Walk-in Closet(s), Vaulted Ceiling(s), Entrance Foyer, Ceiling Fan(s), Walk-in Shower, Blinds/Shades, Gas Log, Walk-In Closet(s)
- Flooring: Carpet, LVT/LVP, Tile, Wood
- Attic: Partially Floored
- Has fireplace: Yes
- Fireplace features: Gas Log
Interior area
- Total structure area: 1,615
- Total interior livable area: 1,615 sqft
Property
Parking
- Total spaces: 2
- Parking features: Garage Faces Front, Attached, Concrete, Garage Door Opener
- Has attached garage: Yes
Features
- Levels: One
- Stories: 1
- Patio & porch: Open, Covered
- Fencing: Back Yard,Vinyl
Lot
- Size: 0.37 Acres
- Dimensions: 50 x 161 x 90 x 81 x 10 x 118
- Features: Cul-De-Sac
Details
- Parcel number: 20050350
- Zoning: R-20
- Special conditions: Standard
Construction
Type & style
- Home type: SingleFamily
- Property subtype: Single Family Residence
Materials
- Brick, Vinyl Siding
- Foundation: Crawl Space
- Roof: Architectural Shingle
Condition
- New construction: No
- Year built: 2005
Utilities & green energy
- Sewer: Public Sewer
- Water: Public
- Utilities for property: Sewer Available, Water Available
Community & neighborhood
Security
- Security features: Security System, Smoke Detector(s)
Location
- Region: Aberdeen
- Subdivision: Glen Laurel
HOA & financial
HOA
- Has HOA: Yes
- HOA fee: $200 monthly
- Amenities included: Sidewalks, Street Lights
- Association name: CAS Community Association Management
- Association phone: 910-295-3791
Other
Other facts
- Listing agreement: Exclusive Right To Sell
- Listing terms: Cash,Conventional,FHA,USDA Loan,VA Loan
- Road surface type: Paved
Price history
| Date | Event | Price |
|---|---|---|
| 4/24/2024 | Sold | $360,000$223/sqft |
Source: | ||
| 3/18/2024 | Pending sale | $360,000$223/sqft |
Source: | ||
| 3/17/2024 | Listed for sale | $360,000+101.1%$223/sqft |
Source: | ||
| 1/28/2013 | Sold | $179,000-17.9%$111/sqft |
Source: | ||
| 6/3/2011 | Listing removed | $218,000$135/sqft |
Source: HSP Realty Group #142872 Report a problem | ||
Public tax history
| Year | Property taxes | Tax assessment |
|---|---|---|
| 2024 | $2,548 +12.7% | $331,990 |
| 2023 | $2,260 +1.5% | $331,990 +21.4% |
| 2022 | $2,227 -2.4% | $273,370 +24.6% |
Find assessor info on the county website
Neighborhood: 28315
Nearby schools
GreatSchools rating
- 1/10Aberdeen Elementary SchoolGrades: PK-5Distance: 1.7 mi
- 6/10Southern Middle SchoolGrades: 6-8Distance: 0.3 mi
- 5/10Pinecrest High SchoolGrades: 9-12Distance: 2.2 mi
Get pre-qualified for a loan
At Zillow Home Loans, we can pre-qualify you in as little as 5 minutes with no impact to your credit score.An equal housing lender. NMLS #10287.
Sell for more on Zillow
Get a Zillow Showcase℠ listing at no additional cost and you could sell for .
$382,400
2% more+$7,648
With Zillow Showcase(estimated)$390,048


