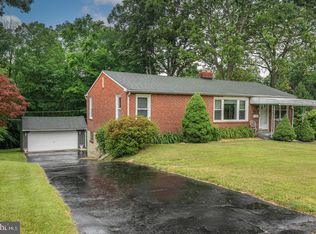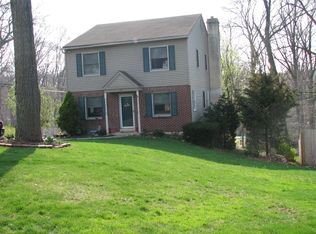This spacious brick ranch home in a great location close to transportation, shopping/restaurants, etc. The home features a brand new kitchen with Center Island (2015), new roof added in 2014 with covered front porch. New carpets throughout (2016). Hardwood floors in the living room/dining room and laminate Pergo flooring in the den and breakfast room. Three bedrooms with 2.5 baths. Master bedroom with bay window overlooking the backyard, full bath with whirlpool tub and walk-in-closet. The Master bedroom has a connecting bonus room with can be used as an office or nursery. Hall bath updated in 2009. Huge finished daylight basement (27' x 23') with a 2nd kitchen and bar. PLUS a (44' x 14') game room with gas fireplace. Main level office can be 4th bedroom. Large lot (80 x 413) with a gazebo, three sheds, and three decks. All of the following are included in the sale: washer, dryer, kitchen refrigerator (two years old), lawn tractor with attachments and electric dog fence. Public water and sewer. This home must be seen to be appreciated.
This property is off market, which means it's not currently listed for sale or rent on Zillow. This may be different from what's available on other websites or public sources.

